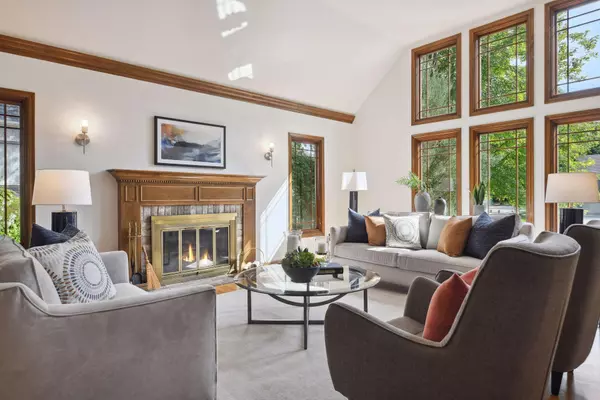$685,000
$649,900
5.4%For more information regarding the value of a property, please contact us for a free consultation.
14718 Rocksborough RD Minnetonka, MN 55345
3 Beds
3 Baths
3,174 SqFt
Key Details
Sold Price $685,000
Property Type Single Family Home
Sub Type Single Family Residence
Listing Status Sold
Purchase Type For Sale
Square Footage 3,174 sqft
Price per Sqft $215
Subdivision Forest Hills West
MLS Listing ID 6261909
Sold Date 11/03/22
Bedrooms 3
Full Baths 2
Half Baths 1
Year Built 1979
Annual Tax Amount $6,813
Tax Year 2022
Contingent None
Lot Size 0.410 Acres
Acres 0.41
Lot Dimensions Irregular
Property Description
Gracious tudor-style home with lovely light-filled spaces throughout. Great room, dining area, plus a cozy den/office, kitchen and laundry room on the main floor. Large kitchen with second casual dining area walks out to an enormous screened porch and fully fenced backyard featuring a custom-built fountain and beautiful paver patio. A separate green space is perfect for croquet or a play set, and a natural wooded area provides additional privacy.
The entire interior was freshly painted & new carpet installed throughout the home in Sept 2022. New furnace, air conditioner & water heater in 2021. Coveted Glen Lake Elementary School. Convenient location! 3 minutes to I-494 yet no highway noise! 20 min to DT Mpls. Walk or bike to coffee, multiple restaurants, brewery and Byerlys/Lunds in Glen Lake commercial area. Lakewinds Coop, Target & regional bike trail all nearby.
Location
State MN
County Hennepin
Zoning Residential-Single Family
Rooms
Basement Block, Full, Partially Finished
Dining Room Living/Dining Room
Interior
Heating Forced Air
Cooling Central Air
Fireplaces Number 2
Fireplaces Type Brick, Family Room, Living Room, Other, Wood Burning
Fireplace Yes
Appliance Cooktop, Dishwasher, Disposal, Dryer, Exhaust Fan, Humidifier, Gas Water Heater, Microwave, Refrigerator, Wall Oven, Washer, Water Softener Owned
Exterior
Parking Features Attached Garage, Asphalt, Garage Door Opener
Garage Spaces 2.0
Fence Wood
Pool None
Roof Type Pitched
Building
Lot Description Public Transit (w/in 6 blks), Corner Lot, Tree Coverage - Medium, Underground Utilities
Story Two
Foundation 1500
Sewer City Sewer/Connected
Water City Water/Connected
Level or Stories Two
Structure Type Fiber Cement,Stucco
New Construction false
Schools
School District Hopkins
Others
Restrictions None
Read Less
Want to know what your home might be worth? Contact us for a FREE valuation!

Our team is ready to help you sell your home for the highest possible price ASAP






