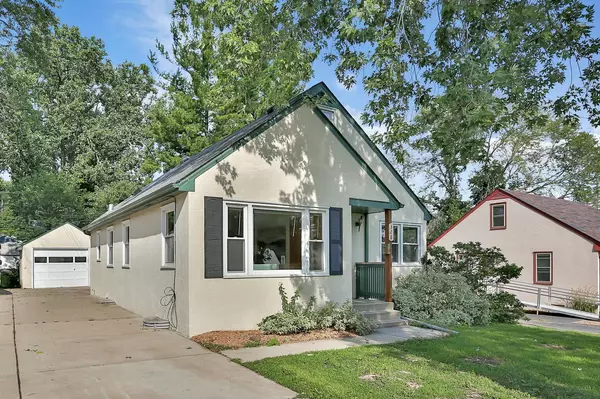$273,000
$274,900
0.7%For more information regarding the value of a property, please contact us for a free consultation.
326 12th AVE S South Saint Paul, MN 55075
3 Beds
2 Baths
1,536 SqFt
Key Details
Sold Price $273,000
Property Type Single Family Home
Sub Type Single Family Residence
Listing Status Sold
Purchase Type For Sale
Square Footage 1,536 sqft
Price per Sqft $177
Subdivision Ravenscroft Park
MLS Listing ID 6251116
Sold Date 11/18/22
Bedrooms 3
Full Baths 1
Half Baths 1
Year Built 1958
Annual Tax Amount $2,776
Tax Year 2022
Contingent None
Lot Size 5,227 Sqft
Acres 0.12
Lot Dimensions 40x135
Property Description
This 3 bed, 2 bath South St. Paul home has a great layout, with 2 main floor bedrooms and a full bath, plus a 3rd large bedroom upstairs that would also make a great office space/ playroom. Finished basement as well, with a ½ bath and a family room perfect for entertaining guests. Hardwood floors throughout the main level. Recent updates include a freshly painted bathroom and garage doors, and refinished living room hardwoods. A paved back patio offers a place to BBQ or simply enjoy the fresh air. 1-car garage and a long driveway for off-street parking. Located in the South St. Paul School District, with strong schools offering many educational opportunities. Welcoming neighbors and plenty of community activities for all, with youth sports, community gardens, festivals, and more. Near local restaurants like Angelo’s Italian Restaurant (great pizza!) and Black Sheep Coffee (wonderful coffee & pastries!). Target, Cub Foods and Menards nearby.
Location
State MN
County Dakota
Zoning Residential-Single Family
Rooms
Basement Block, Finished, Full
Dining Room Eat In Kitchen, Living/Dining Room
Interior
Heating Forced Air
Cooling Central Air
Fireplace No
Appliance Dryer, Range, Refrigerator, Washer
Exterior
Parking Features Detached, Concrete, Shared Driveway
Garage Spaces 1.0
Fence Chain Link, Partial
Pool None
Roof Type Asphalt
Building
Lot Description Public Transit (w/in 6 blks), Tree Coverage - Light
Story One and One Half
Foundation 844
Sewer City Sewer/Connected
Water City Water/Connected
Level or Stories One and One Half
Structure Type Stucco
New Construction false
Schools
School District South St. Paul
Read Less
Want to know what your home might be worth? Contact us for a FREE valuation!

Our team is ready to help you sell your home for the highest possible price ASAP






