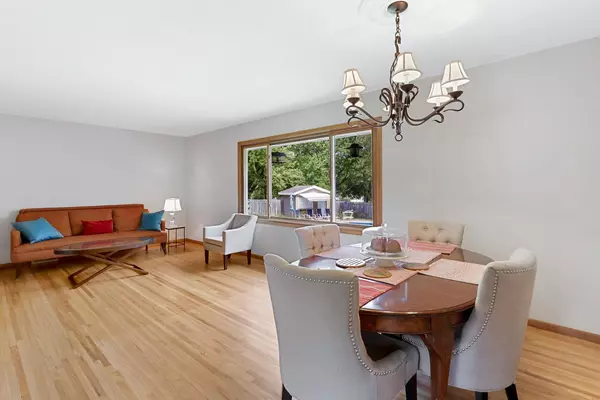$410,000
$399,900
2.5%For more information regarding the value of a property, please contact us for a free consultation.
5703 Oakview LN Minnetonka, MN 55345
3 Beds
2 Baths
2,257 SqFt
Key Details
Sold Price $410,000
Property Type Single Family Home
Sub Type Single Family Residence
Listing Status Sold
Purchase Type For Sale
Square Footage 2,257 sqft
Price per Sqft $181
Subdivision Woodland Hills 4Th Add
MLS Listing ID 6215162
Sold Date 11/23/22
Bedrooms 3
Full Baths 1
Three Quarter Bath 1
Year Built 1959
Annual Tax Amount $4,834
Tax Year 2021
Contingent None
Lot Size 0.560 Acres
Acres 0.56
Lot Dimensions 242x231x130x92
Property Description
Welcome home to resort style living set on a beautiful, private lot, in the desired Scenic Heights neighborhood. The home has been well cared for and periodically updated by the current owner for the past 48 years. The main floor is bright and spacious with an open living room and dining space, a large family room with a cozy stone fireplace and a sun room with vaulted ceilings that walks out to the recently re-built deck. There are three bedrooms up that are serviced by a large, updated full bathroom. The lower level family room could also be used as a bedroom with and attached ¾ bathroom. There is plenty of room for storage or workspace in the 20’x14’ lower level workshop. Enjoy the in-ground, heated swimming pool and pool shed with a recently installed awning for poolside shade. Updates include maintenance-free vinyl siding, refinished hardwood floors, a new water softener, water heater furnace, fresh paint throughout and more!
Location
State MN
County Hennepin
Zoning Residential-Single Family
Rooms
Basement Daylight/Lookout Windows, Finished, Partial
Dining Room Informal Dining Room, Living/Dining Room
Interior
Heating Forced Air
Cooling Central Air
Fireplaces Number 1
Fireplaces Type Electric, Family Room, Stone
Fireplace Yes
Appliance Dishwasher, Microwave, Refrigerator
Exterior
Parking Features Attached Garage, Asphalt, Tuckunder Garage
Garage Spaces 2.0
Fence Full, Privacy, Wood
Pool Below Ground, Heated
Roof Type Age Over 8 Years,Asphalt
Building
Lot Description Tree Coverage - Medium
Story Four or More Level Split
Foundation 1062
Sewer City Sewer/Connected
Water City Water/Connected
Level or Stories Four or More Level Split
Structure Type Brick/Stone,Vinyl Siding
New Construction false
Schools
School District Minnetonka
Read Less
Want to know what your home might be worth? Contact us for a FREE valuation!

Our team is ready to help you sell your home for the highest possible price ASAP






