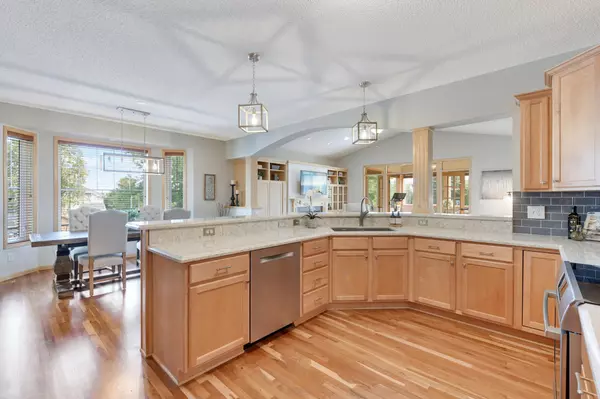$510,000
$535,000
4.7%For more information regarding the value of a property, please contact us for a free consultation.
3173 Arden DR Woodbury, MN 55129
3 Beds
3 Baths
3,039 SqFt
Key Details
Sold Price $510,000
Property Type Single Family Home
Sub Type Single Family Residence
Listing Status Sold
Purchase Type For Sale
Square Footage 3,039 sqft
Price per Sqft $167
Subdivision Stonemill Farms 3Rd Add
MLS Listing ID 6246168
Sold Date 12/09/22
Bedrooms 3
Full Baths 3
HOA Fees $150/mo
Year Built 2005
Annual Tax Amount $5,511
Tax Year 2022
Contingent None
Lot Size 0.260 Acres
Acres 0.26
Lot Dimensions 43x193x65x163x30
Property Description
Finest ONE level living home with a second suite on the main level has everything you’ve been dreaming of. Gleaming Cherry hardwood floors, wrought iron spindles in the spacious foyer, tall/vaulted ceilings make this open layout feel even more welcoming. Cook’s dream kitchen with huge Quartz countertops, tons of storage for all your baking and entertaining needs. Owner’s suite has a private bathroom with a jacuzzi tub, walk-in shower and double sinks. Plus a custom-built walk-in closet conveniently opens to the laundry room! The sunroom, with a tree-lined backyard view, will be your favorite place to hang out, unless you go for a walk along the endless walking trails or check out all the amenities the Stonemill Farms offers. Finished lower level has an additional bedroom, a bonus room and a flex room which can be an office, workout or hobby room. So much storage space for all your seasonal items as well. NEW roof and appliances, move right in and just enjoy!
Location
State MN
County Washington
Zoning Residential-Single Family
Rooms
Family Room Amusement/Party Room, Club House, Community Room, Exercise Room, Media Room, Other, Play Area
Basement Daylight/Lookout Windows, Drain Tiled, Finished, Full, Sump Pump
Dining Room Breakfast Bar, Breakfast Area, Eat In Kitchen, Informal Dining Room, Kitchen/Dining Room, Living/Dining Room
Interior
Heating Forced Air
Cooling Central Air
Fireplaces Number 2
Fireplaces Type Family Room, Gas, Living Room
Fireplace Yes
Appliance Air-To-Air Exchanger, Dishwasher, Disposal, Dryer, Humidifier, Gas Water Heater, Microwave, Range, Refrigerator, Stainless Steel Appliances, Washer, Water Softener Owned
Exterior
Parking Features Attached Garage, Tandem
Garage Spaces 3.0
Pool Shared
Roof Type Age 8 Years or Less,Asphalt
Building
Lot Description Tree Coverage - Medium
Story One
Foundation 1816
Sewer City Sewer/Connected
Water City Water/Connected
Level or Stories One
Structure Type Brick/Stone,Vinyl Siding
New Construction false
Schools
School District South Washington County
Others
HOA Fee Include Professional Mgmt,Recreation Facility,Shared Amenities
Restrictions Mandatory Owners Assoc
Read Less
Want to know what your home might be worth? Contact us for a FREE valuation!

Our team is ready to help you sell your home for the highest possible price ASAP






