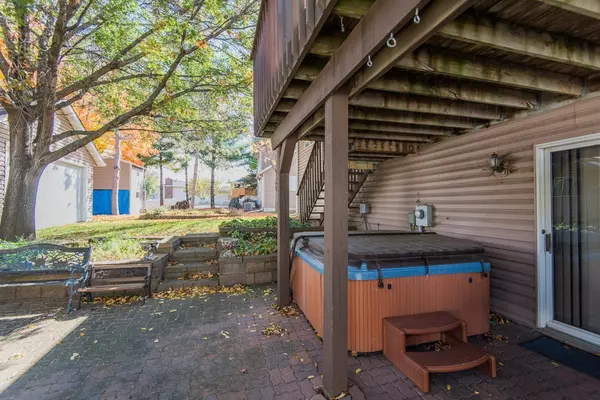$342,000
$339,500
0.7%For more information regarding the value of a property, please contact us for a free consultation.
1439 Todd WAY Hastings, MN 55033
4 Beds
2 Baths
1,824 SqFt
Key Details
Sold Price $342,000
Property Type Single Family Home
Sub Type Single Family Residence
Listing Status Sold
Purchase Type For Sale
Square Footage 1,824 sqft
Price per Sqft $187
Subdivision Sontags 2Nd Add, L20 B4
MLS Listing ID 6274247
Sold Date 12/12/22
Bedrooms 4
Full Baths 1
Three Quarter Bath 1
Year Built 1987
Annual Tax Amount $3,396
Tax Year 2022
Contingent None
Lot Size 10,018 Sqft
Acres 0.23
Lot Dimensions 119x133x36x131
Property Sub-Type Single Family Residence
Property Description
This beautiful home on the west end of Hastings is immaculate, updated & move in ready. The home features a large foyer & 2nd bedroom on each level with striking granite countertops & stainless-steel appliance in the kitchen. In addition to the attached 2 car garage, there is an additional 20x20 2 car garage/workshop that is both insulated and heated. Relax on the deck overlooking the serene backyard with mature trees or escape to the secluded patio and enjoy the 7x7 spa. The home is located near schools, shopping and is right across the street from a large park.
Location
State MN
County Dakota
Zoning Residential-Single Family
Rooms
Basement Block
Dining Room Kitchen/Dining Room, Living/Dining Room
Interior
Heating Forced Air
Cooling Central Air
Fireplaces Number 1
Fireplaces Type Gas
Fireplace Yes
Appliance Dishwasher, Disposal, Dryer, Freezer, Gas Water Heater, Microwave, Range, Refrigerator, Stainless Steel Appliances, Washer, Water Softener Owned
Exterior
Parking Features Attached Garage, Detached, Concrete, Heated Garage, Insulated Garage, Multiple Garages
Garage Spaces 4.0
Roof Type Age 8 Years or Less,Asphalt
Building
Story Split Entry (Bi-Level)
Foundation 1024
Sewer City Sewer/Connected
Water City Water/Connected
Level or Stories Split Entry (Bi-Level)
Structure Type Brick/Stone,Vinyl Siding
New Construction false
Schools
School District Hastings
Read Less
Want to know what your home might be worth? Contact us for a FREE valuation!

Our team is ready to help you sell your home for the highest possible price ASAP





