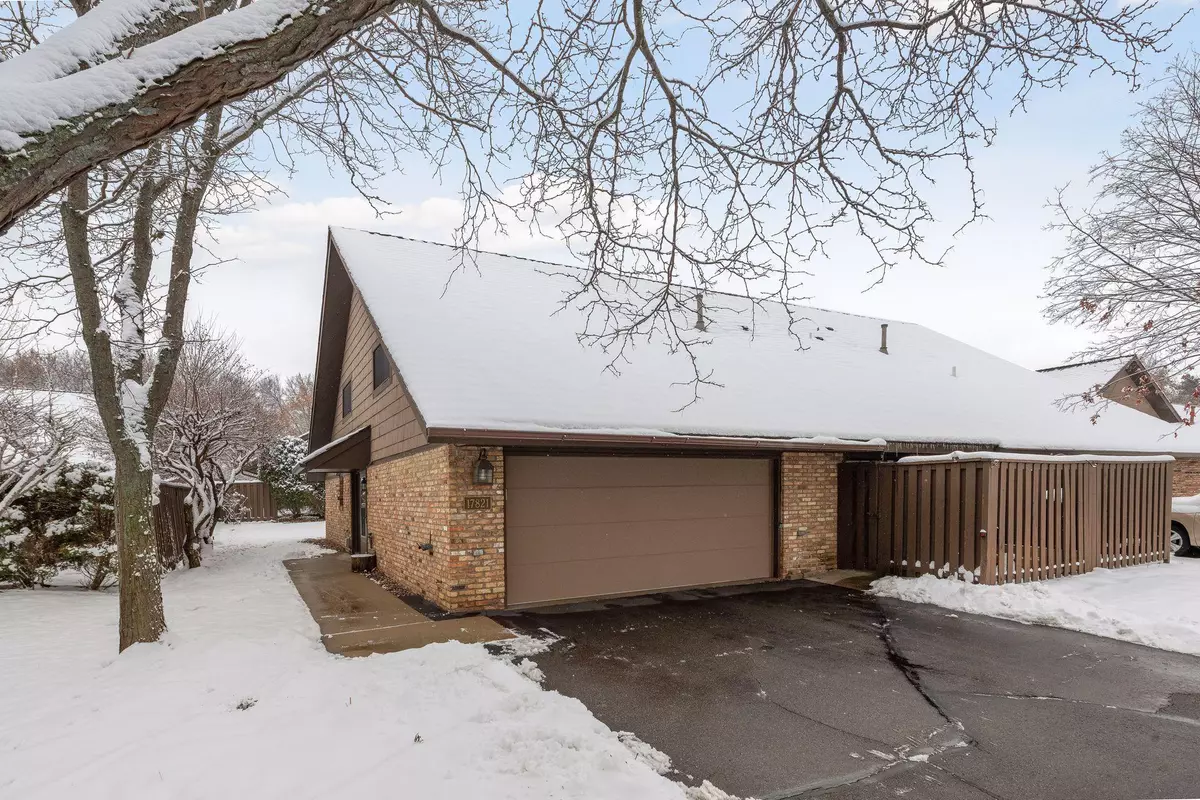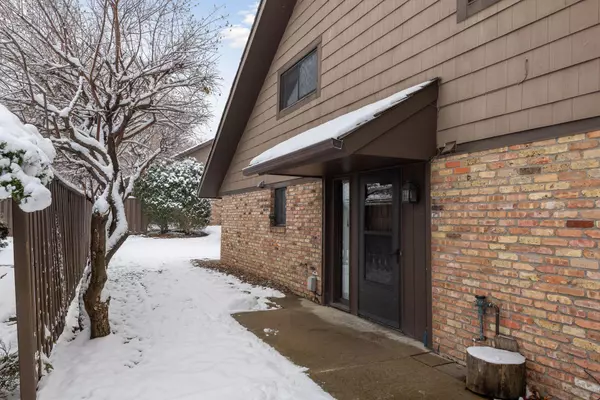$350,000
$389,000
10.0%For more information regarding the value of a property, please contact us for a free consultation.
17821 Comstock RD Minnetonka, MN 55391
3 Beds
2 Baths
1,992 SqFt
Key Details
Sold Price $350,000
Property Type Multi-Family
Sub Type Twin Home
Listing Status Sold
Purchase Type For Sale
Square Footage 1,992 sqft
Price per Sqft $175
Subdivision Breconwood
MLS Listing ID 6306366
Sold Date 12/19/22
Bedrooms 3
Full Baths 2
HOA Fees $435/mo
Year Built 1976
Annual Tax Amount $4,747
Tax Year 2022
Contingent None
Lot Size 3,920 Sqft
Acres 0.09
Lot Dimensions 42 x 91 x 42 x 86
Property Description
First time available in 30 years! Original model unit! Breconwood is a quiet, secluded community, close to shops, restaurants, Lake Minnetonka and more. This home offers a main level primary bedroom, laundry and a large vaulted great room and dining room overlooking the spacious patio and partially fenced back yard. New stainless-steel appliances in the kitchen. The main floor primary bedroom features a large walk-in closet, with adjacent full bath plus a private patio. Upper level boasts an inviting and comfortable family room-loft, two bedrooms with ample closet space, a second full bath and laundry room(washer & dryer moved to main level).Two brick fireplaces – wood and gas burning.The attached two car garage has a fresh epoxy floor, extra storage space and a utility sink. Wonderful private backyard with large patio. Amenities include outdoor heated pool and tennis/pickleball courts. Good walkability with easy access to main throughways and Lk Minnetonka's surrounding communities.
Location
State MN
County Hennepin
Zoning Residential-Single Family
Rooms
Basement None
Dining Room Informal Dining Room, Kitchen/Dining Room, Living/Dining Room, Separate/Formal Dining Room
Interior
Heating Forced Air
Cooling Central Air
Fireplaces Number 2
Fireplaces Type Brick, Family Room, Gas, Living Room, Wood Burning
Fireplace Yes
Appliance Dishwasher, Disposal, Dryer, Electric Water Heater, Exhaust Fan, Microwave, Range, Refrigerator, Stainless Steel Appliances, Washer
Exterior
Parking Features Attached Garage, Asphalt, Garage Door Opener, Storage
Garage Spaces 2.0
Fence Partial, Privacy, Wood
Pool Below Ground, Heated, Outdoor Pool, Shared
Roof Type Shake,Age Over 8 Years,Pitched
Building
Lot Description Public Transit (w/in 6 blks), Tree Coverage - Medium
Story Two
Foundation 1164
Sewer City Sewer/Connected
Water City Water/Connected
Level or Stories Two
Structure Type Brick/Stone,Wood Siding
New Construction false
Schools
School District Minnetonka
Others
HOA Fee Include Maintenance Structure,Hazard Insurance,Lawn Care,Maintenance Grounds,Trash,Shared Amenities,Water
Restrictions Architecture Committee,Mandatory Owners Assoc,Rentals not Permitted,Pets - Cats Allowed,Pets - Dogs Allowed
Read Less
Want to know what your home might be worth? Contact us for a FREE valuation!

Our team is ready to help you sell your home for the highest possible price ASAP






