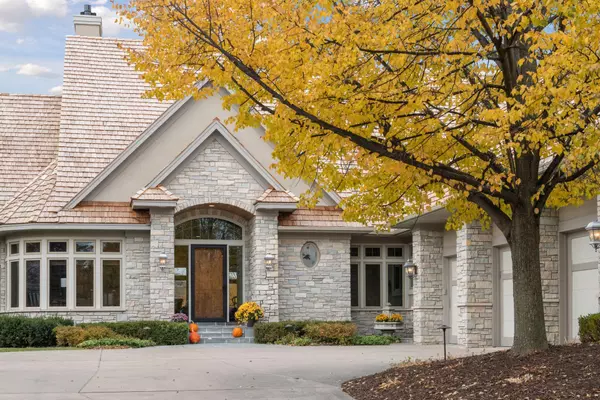$1,750,000
$1,850,000
5.4%For more information regarding the value of a property, please contact us for a free consultation.
8964 English Turn Eden Prairie, MN 55347
4 Beds
4 Baths
6,240 SqFt
Key Details
Sold Price $1,750,000
Property Type Single Family Home
Sub Type Single Family Residence
Listing Status Sold
Purchase Type For Sale
Square Footage 6,240 sqft
Price per Sqft $280
Subdivision Bearpath 6Th Add
MLS Listing ID 6274267
Sold Date 12/16/22
Bedrooms 4
Full Baths 2
Half Baths 1
Three Quarter Bath 1
HOA Fees $275/mo
Year Built 1998
Annual Tax Amount $18,420
Tax Year 2022
Contingent None
Lot Size 0.630 Acres
Acres 0.63
Lot Dimensions 110X221X133X242
Property Description
Very stunning walkout rambler on Bearpath's 15th fairway. Beautiful lot, spectacular golf course views
& a terrific opportunity to own this great home. Over 600K in recent updates to include a new wooden
shake roof, many windows & where needed stucco repairs, paints, newly poured and tiled pool in addition
to enameling in the kitchen & refinish the handsome hardwood floors. A wonderful open & flowing floor
plan with genuine 1 level living. Great for family, friends & entertaining. Much attention to detail
sets this home apart from others...beautiful heavy boxed beams in the great room are very special.
Generous primary suite has stunning golf course views with a glimpse of Lake Riley too. This L Cramer
built home is one of a kind. Check out a private screened porch with a small trickling pond below;
really relaxing. Lower level is very generous; has 3 bedrooms, 2 baths, laundry, wet bar, exercise room,
plus large amusement room & billiard area. Walks out to the pool and large yard.
Location
State MN
County Hennepin
Zoning Residential-Single Family
Rooms
Basement Block, Drain Tiled, Finished, Full, Storage Space, Sump Pump, Walkout
Dining Room Breakfast Bar, Breakfast Area, Eat In Kitchen, Informal Dining Room, Living/Dining Room
Interior
Heating Forced Air
Cooling Central Air
Fireplaces Number 4
Fireplaces Type Two Sided, Amusement Room, Family Room, Living Room, Primary Bedroom
Fireplace Yes
Appliance Air-To-Air Exchanger, Cooktop, Dishwasher, Disposal, Dryer, Exhaust Fan, Humidifier, Gas Water Heater, Microwave, Refrigerator, Wall Oven, Washer
Exterior
Parking Features Attached Garage, Concrete, Floor Drain, Garage Door Opener, Heated Garage, Insulated Garage
Garage Spaces 3.0
Fence Partial
Pool Below Ground, Heated, Outdoor Pool
Building
Lot Description On Golf Course, Tree Coverage - Medium
Story One
Foundation 3226
Sewer City Sewer/Connected
Water City Water/Connected
Level or Stories One
Structure Type Brick/Stone,Stucco
New Construction false
Schools
School District Eden Prairie
Others
HOA Fee Include Controlled Access,Professional Mgmt,Trash,Security
Restrictions Architecture Committee,Builder Restriction,Mandatory Owners Assoc,Pets - Cats Allowed,Pets - Dogs Allowed,Pets - Weight/Height Limit,Rental Restrictions May Apply
Read Less
Want to know what your home might be worth? Contact us for a FREE valuation!

Our team is ready to help you sell your home for the highest possible price ASAP






