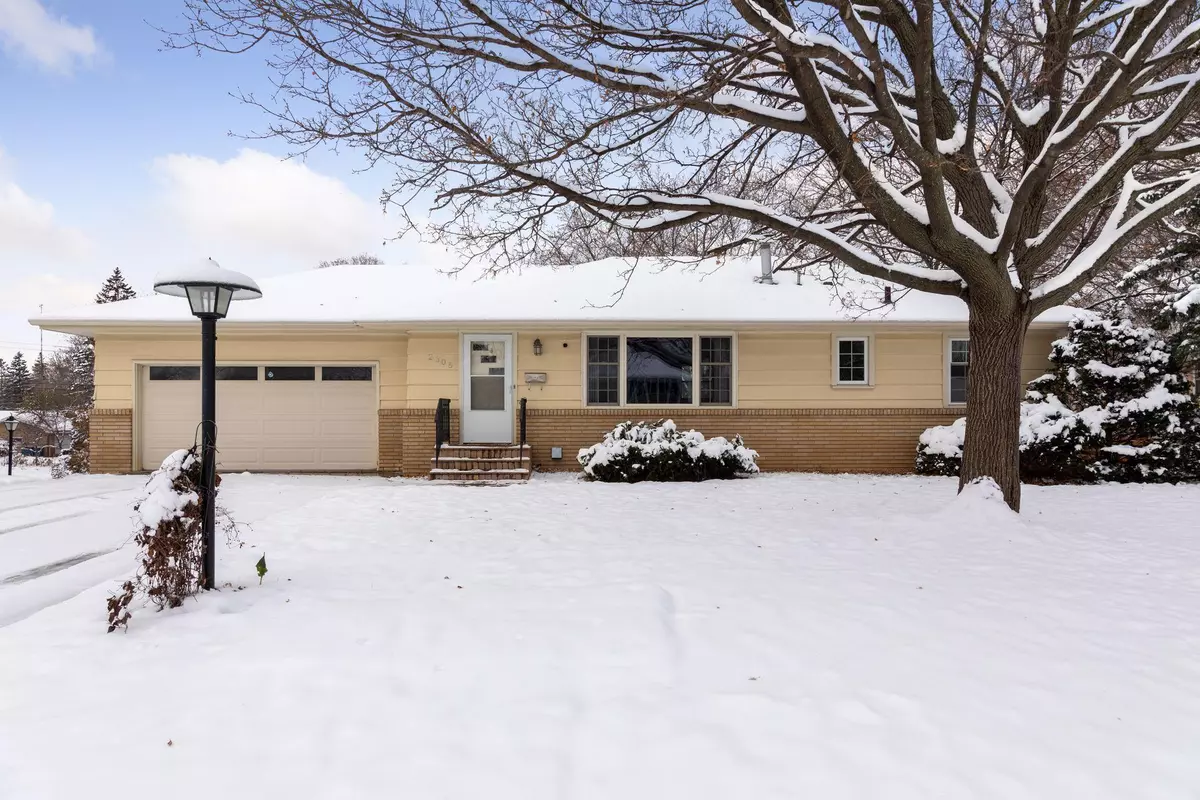$369,000
$370,000
0.3%For more information regarding the value of a property, please contact us for a free consultation.
2305 Xylon AVE N Golden Valley, MN 55427
3 Beds
2 Baths
2,346 SqFt
Key Details
Sold Price $369,000
Property Type Single Family Home
Sub Type Single Family Residence
Listing Status Sold
Purchase Type For Sale
Square Footage 2,346 sqft
Price per Sqft $157
Subdivision Richland Hills
MLS Listing ID 6247809
Sold Date 12/22/22
Bedrooms 3
Full Baths 1
Three Quarter Bath 1
Year Built 1963
Annual Tax Amount $5,278
Tax Year 2022
Contingent None
Lot Size 0.360 Acres
Acres 0.36
Lot Dimensions 143x109
Property Description
**New roof shingles to be put on end of November**Wonderful Winnetka Hills mid-century rambler on a sweet block with an oversized yard! Easy drive into down town and close to nature reserve and Medicine lake. Great big spaces for outdoor entertaining with bonus workshop under garage. The main level has original hardwood floors with a separate dining area and kitchen that opens to a main floor vaulted gorgeous family room. New updated full bathroom on this level also. The basement features a third large bedroom, updated 3/4 bathroom with another living room and walks out to the patio and flat and private yard. Nice clean and bright attached garage, move in ready! One year HSA warranty included for the buyer.
Location
State MN
County Hennepin
Zoning Residential-Single Family
Rooms
Basement Block, Daylight/Lookout Windows, Finished, Full, Walkout
Dining Room Breakfast Area, Separate/Formal Dining Room
Interior
Heating Baseboard, Hot Water
Cooling Wall Unit(s)
Fireplaces Number 2
Fireplaces Type Amusement Room, Family Room, Wood Burning
Fireplace Yes
Appliance Dishwasher, Disposal, Dryer, Range, Refrigerator, Washer
Exterior
Parking Features Attached Garage, Concrete, Garage Door Opener, Storage
Garage Spaces 2.0
Roof Type Asphalt
Building
Lot Description Public Transit (w/in 6 blks), Corner Lot, Tree Coverage - Medium
Story One
Foundation 1380
Sewer City Sewer/Connected
Water City Water/Connected
Level or Stories One
Structure Type Metal Siding
New Construction false
Schools
School District Robbinsdale
Read Less
Want to know what your home might be worth? Contact us for a FREE valuation!

Our team is ready to help you sell your home for the highest possible price ASAP






