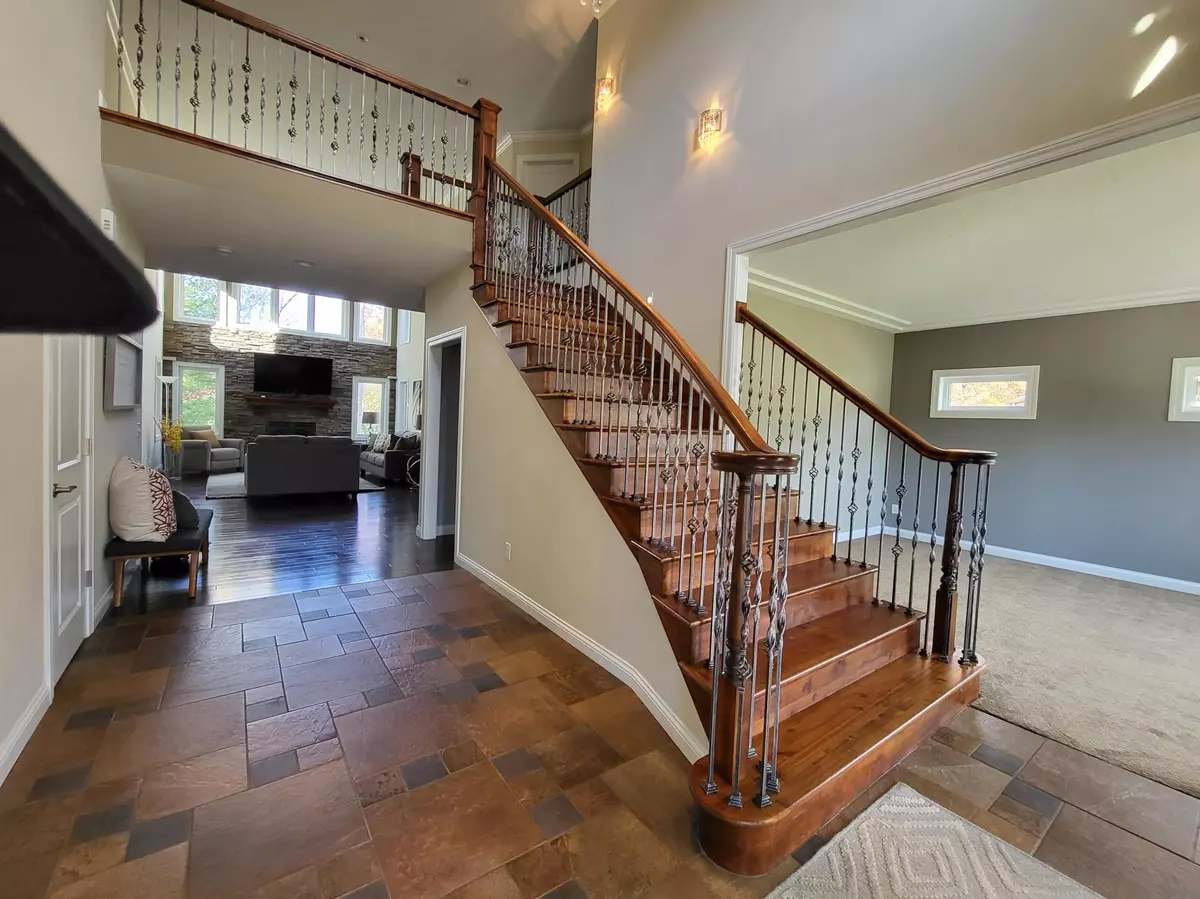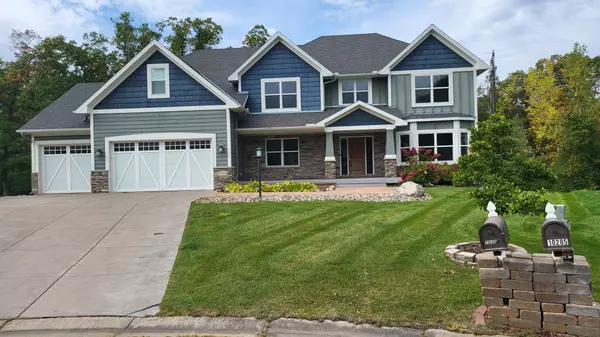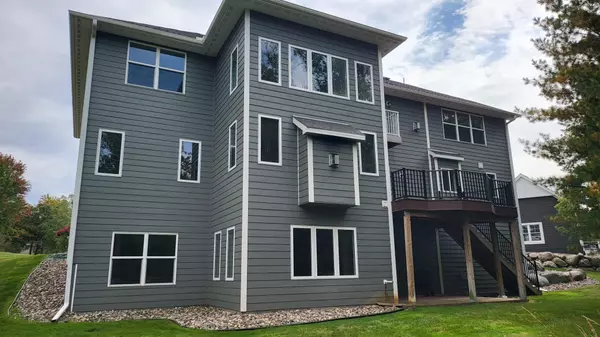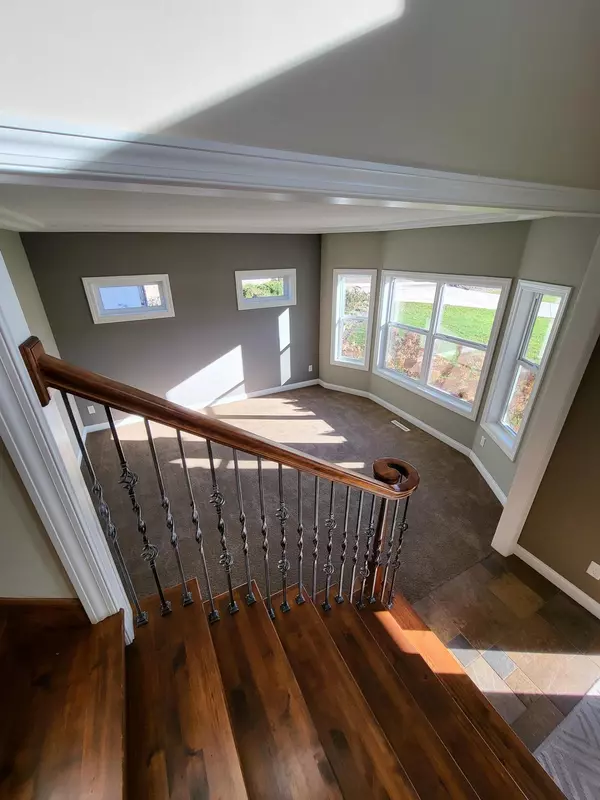$805,000
$820,000
1.8%For more information regarding the value of a property, please contact us for a free consultation.
10301 176th ST W Lakeville, MN 55044
5 Beds
6 Baths
6,008 SqFt
Key Details
Sold Price $805,000
Property Type Single Family Home
Sub Type Single Family Residence
Listing Status Sold
Purchase Type For Sale
Square Footage 6,008 sqft
Price per Sqft $133
Subdivision Oak Heights
MLS Listing ID 6267243
Sold Date 12/27/22
Bedrooms 5
Full Baths 4
Half Baths 1
Three Quarter Bath 1
Year Built 2013
Annual Tax Amount $10,378
Tax Year 2022
Contingent None
Lot Size 0.380 Acres
Acres 0.38
Lot Dimensions irregular
Property Description
This is an executive custom home designed to meet all household sizes for maximum functionalities offering 5BDRMS/6BA, luxury kitchen with an open floorplan concept, perfect for entertaining and living. As you enter the house, you are embraced with a grand 2-story foyer and a beautiful crystal chandelier sparkling in the sunlight. To the right, is the living room area and on the left, is the formal dining room with french doors. The house offers a large office area perfect for a home office or can be used for children's study room. The owners suite includes a balcony off of the sitting area, a large walk-in closet with a second washer and dryer, a luxury walk-in shower, separate tub and fireplace. In the lower FMRM offering a theater room, game and recreational areas, and stamped concrete patio. House has an attached 3 car garage with extra space for storage.
Location
State MN
County Dakota
Zoning Residential-Single Family
Rooms
Basement Drain Tiled, Finished, Full, Concrete, Storage Space, Sump Pump, Walkout
Dining Room Informal Dining Room, Separate/Formal Dining Room
Interior
Heating Forced Air, Fireplace(s), Radiant Floor, Radiant
Cooling Central Air
Fireplaces Number 3
Fireplaces Type Family Room, Gas, Primary Bedroom
Fireplace Yes
Appliance Cooktop, Dishwasher, Dryer, Electric Water Heater, Exhaust Fan, Microwave, Refrigerator, Wall Oven, Washer, Water Softener Owned
Exterior
Parking Features Attached Garage, Concrete, Insulated Garage
Garage Spaces 3.0
Roof Type Asphalt,Pitched
Building
Lot Description Tree Coverage - Medium
Story Two
Foundation 2204
Sewer City Sewer/Connected
Water City Water/Connected
Level or Stories Two
Structure Type Brick/Stone,Engineered Wood,Shake Siding,Wood Siding
New Construction false
Schools
School District Lakeville
Read Less
Want to know what your home might be worth? Contact us for a FREE valuation!

Our team is ready to help you sell your home for the highest possible price ASAP






