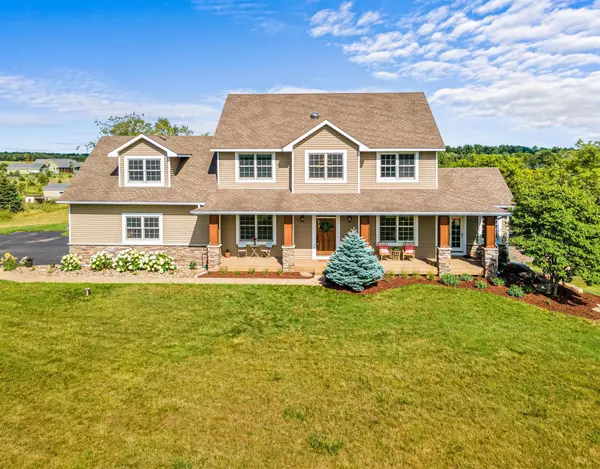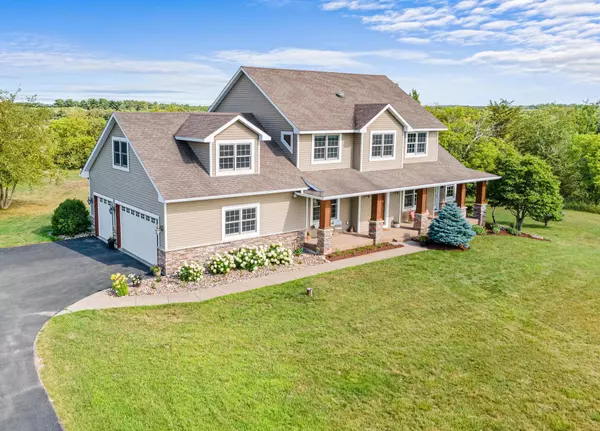$775,000
$749,000
3.5%For more information regarding the value of a property, please contact us for a free consultation.
1253 82nd ST Saint Joseph Twp, WI 54017
6 Beds
4 Baths
4,687 SqFt
Key Details
Sold Price $775,000
Property Type Single Family Home
Sub Type Single Family Residence
Listing Status Sold
Purchase Type For Sale
Square Footage 4,687 sqft
Price per Sqft $165
Subdivision Natalies Rdg
MLS Listing ID 6239145
Sold Date 12/29/22
Bedrooms 6
Full Baths 2
Half Baths 1
Three Quarter Bath 1
Year Built 2007
Annual Tax Amount $8,477
Tax Year 2021
Contingent None
Lot Size 3.000 Acres
Acres 3.0
Property Description
Set on a sprawling 3-acre lot, this exceptional home offers something for everyone! Fabulous curb appeal with an inviting front porch welcome you to a beautiful 2-story foyer that leads to a stunning kitchen w/white cabinetry, granite counters, stylish backsplash, walk-in pantry & center island with veggie sink. Also on the main, the cozy family room with wood fireplace, spacious study and separate dining. The UL will also meet your expectations w/4 BRs & 2 full BAs, including the luxurious Owner’s suite w/ gas fireplace & spa-like en suite with upper level laundry. The LL fulfills your entertainment needs with a large family room, w/wet bar, and 2 additional bedrooms & full BA, while the walkout leads to a fantastic backyard space that boasts a gorgeous pool, 3 season porch with grill deck, shed and sports court. And don’t miss the large 3-car heated and insulated garage. Hudson School District!! Don't miss it!
Location
State WI
County St. Croix
Zoning Residential-Single Family
Rooms
Basement Egress Window(s), Finished, Full, Storage Space, Walkout
Dining Room Eat In Kitchen, Separate/Formal Dining Room
Interior
Heating Forced Air
Cooling Central Air
Fireplaces Number 2
Fireplaces Type Gas, Living Room, Wood Burning
Fireplace Yes
Appliance Dishwasher, Dryer, Microwave, Range, Refrigerator, Washer
Exterior
Parking Features Attached Garage, Asphalt, Heated Garage, Insulated Garage
Garage Spaces 3.0
Pool Below Ground, Heated, Outdoor Pool
Roof Type Asphalt
Building
Story Two
Foundation 1502
Sewer Private Sewer
Water Private, Well
Level or Stories Two
Structure Type Vinyl Siding
New Construction false
Schools
School District Hudson
Read Less
Want to know what your home might be worth? Contact us for a FREE valuation!

Our team is ready to help you sell your home for the highest possible price ASAP






