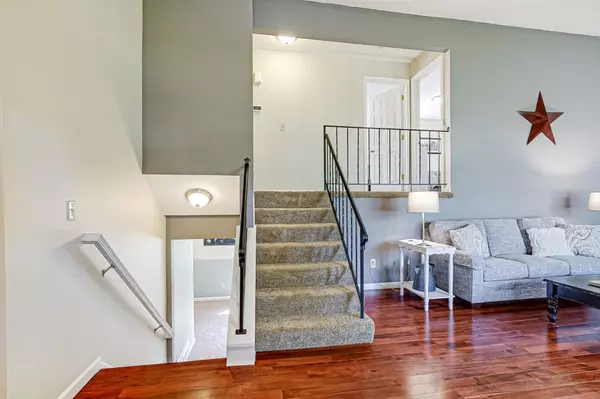$289,900
$289,900
For more information regarding the value of a property, please contact us for a free consultation.
7500 N Meadowwood CT Brooklyn Park, MN 55444
3 Beds
2 Baths
1,545 SqFt
Key Details
Sold Price $289,900
Property Type Single Family Home
Sub Type Single Family Residence
Listing Status Sold
Purchase Type For Sale
Square Footage 1,545 sqft
Price per Sqft $187
Subdivision Men Riv Riverdale 2Nd
MLS Listing ID 5735536
Sold Date 09/24/21
Bedrooms 3
Full Baths 2
Year Built 1978
Annual Tax Amount $3,247
Tax Year 2020
Contingent None
Lot Size 8,712 Sqft
Acres 0.2
Lot Dimensions 0.2
Property Description
TALLY HO and welcome to the wonderful Park of Brookyln Meadowwood Court neighborhood! Yep, very little through traffic down this street since it's a cul de sac! The layout of this home is awesome! If you have not visited a 3 level split that has a walkout lower level, then you are about to see a bomb diggity set up! There is a sliding glass door that walks right out to a sweet stamped concrete patio that heads out to a fully fenced in yard....fire pit and all! The home also has 3 bedrooms on one level which is awesome along with a gas fireplace in the lower level for all your cozy winter nights. We can't forget about the brand new front door along with nice wood floors! This home won't last so get your butt over there and check it out you crazy diamond
Location
State MN
County Hennepin
Zoning Residential-Single Family
Rooms
Basement Crawl Space, Daylight/Lookout Windows, Finished, Walkout
Dining Room Eat In Kitchen, Kitchen/Dining Room
Interior
Heating Forced Air
Cooling Central Air
Fireplaces Number 1
Fireplaces Type Brick, Family Room, Gas
Fireplace Yes
Appliance Dishwasher, Disposal, Dryer, Freezer, Gas Water Heater, Microwave, Range, Refrigerator, Washer
Exterior
Garage Attached Garage, Asphalt
Garage Spaces 2.0
Fence Wood
Roof Type Age Over 8 Years,Asphalt
Building
Lot Description Public Transit (w/in 6 blks), Corner Lot, Tree Coverage - Medium
Story Three Level Split
Foundation 1036
Sewer City Sewer/Connected
Water City Water/Connected
Level or Stories Three Level Split
Structure Type Vinyl Siding
New Construction false
Schools
School District Anoka-Hennepin
Read Less
Want to know what your home might be worth? Contact us for a FREE valuation!

Our team is ready to help you sell your home for the highest possible price ASAP






