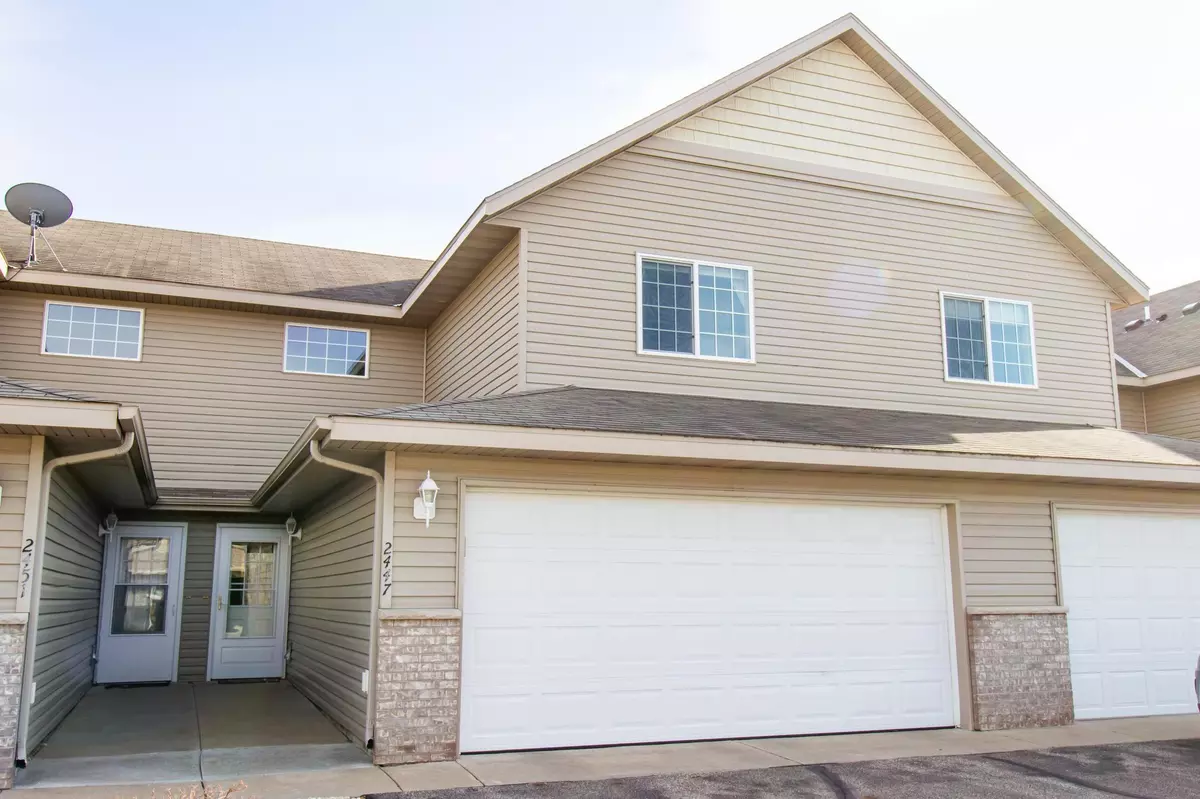$165,000
$169,000
2.4%For more information regarding the value of a property, please contact us for a free consultation.
2447 41st AVE S Saint Cloud, MN 56301
3 Beds
2 Baths
1,412 SqFt
Key Details
Sold Price $165,000
Property Type Townhouse
Sub Type Townhouse Side x Side
Listing Status Sold
Purchase Type For Sale
Square Footage 1,412 sqft
Price per Sqft $116
Subdivision Boulder Ridge Estates
MLS Listing ID 5735682
Sold Date 06/10/21
Bedrooms 3
Full Baths 1
Half Baths 1
HOA Fees $140/mo
Year Built 2005
Annual Tax Amount $1,530
Tax Year 2021
Contingent None
Lot Size 1,306 Sqft
Acres 0.03
Lot Dimensions 24 x 60
Property Description
Historically Low Interest Rates Makes This Townhome a Savvy Buy! This Spacious Townhome Offers all the Conveniences of Snow Removal, Lawn Care, Exterior Hazard Insurance and Exterior Building Maintenance included in the Low Association Fee.
Enjoy the Open Concept Design – Lots of Natural Light Floods this Space. Its Large Living Room Makes Entertaining a Breeze and the Dining Area Looks Out to the Patio, Bringing the Outside In. The Kitchen Offers Ample Storage Space, a Laundry/Mudroom Located Off the Garage and a ½ Bath is Conveniently Tucked Away Near Laundry. The Open Stairway Leads to 3 Upper Level Bedrooms with Newer Carpeting, and a Full Bath with Dual Sink Vanity. Bolder Ridge is a Quiet Location Set Among Nature. This Location Offers Convenience to Stores and Restaurants, a Walking Trail, Mature Trees and Pond. The Best of Both City Living and Nature. Move-in, relax and enjoy!
Location
State MN
County Stearns
Zoning Residential-Single Family
Rooms
Basement Slab
Dining Room Informal Dining Room
Interior
Heating Forced Air
Cooling Central Air
Fireplace No
Appliance Air-To-Air Exchanger, Dishwasher, Dryer, Electric Water Heater, Microwave, Range, Refrigerator, Washer
Exterior
Parking Features Attached Garage, Garage Door Opener
Garage Spaces 2.0
Building
Lot Description Public Transit (w/in 6 blks), Tree Coverage - Light
Story Two
Foundation 615
Sewer City Sewer/Connected
Water City Water/Connected
Level or Stories Two
Structure Type Vinyl Siding
New Construction false
Schools
School District St. Cloud
Others
HOA Fee Include Maintenance Structure,Hazard Insurance,Lawn Care,Maintenance Grounds,Lawn Care
Restrictions Mandatory Owners Assoc
Read Less
Want to know what your home might be worth? Contact us for a FREE valuation!

Our team is ready to help you sell your home for the highest possible price ASAP






