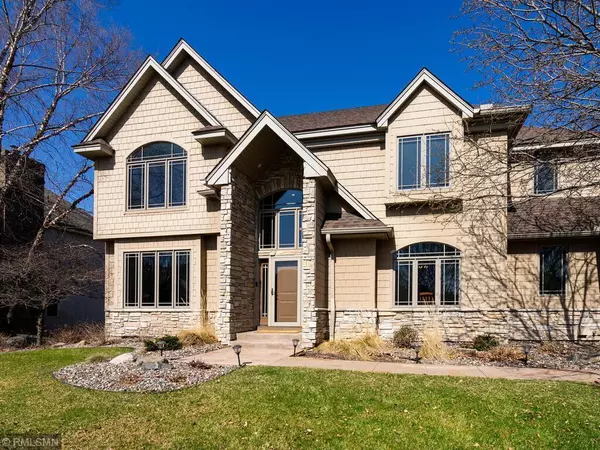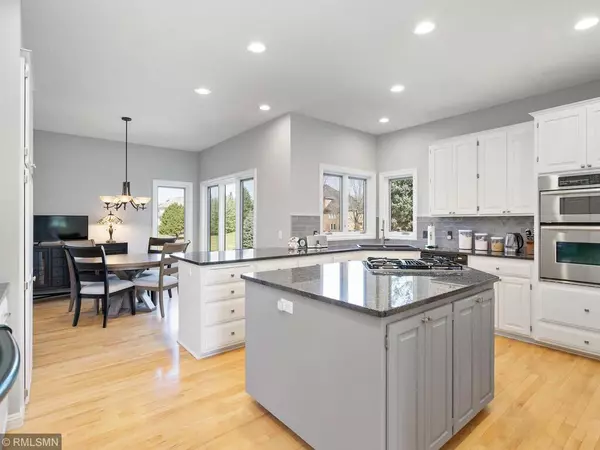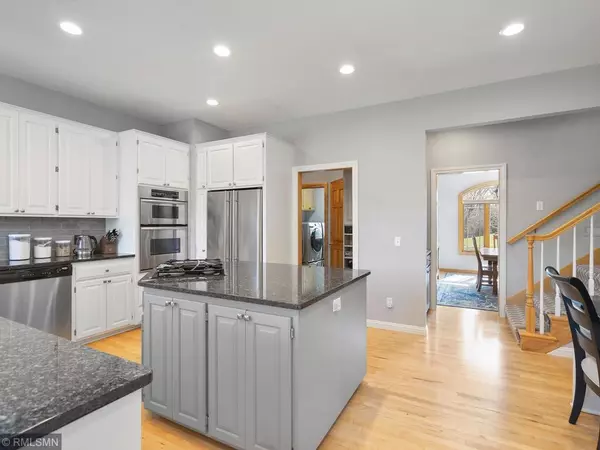$780,000
$759,900
2.6%For more information regarding the value of a property, please contact us for a free consultation.
10110 Trotters PATH Eden Prairie, MN 55347
6 Beds
4 Baths
5,251 SqFt
Key Details
Sold Price $780,000
Property Type Single Family Home
Sub Type Single Family Residence
Listing Status Sold
Purchase Type For Sale
Square Footage 5,251 sqft
Price per Sqft $148
Subdivision Bluffs East 10Th Add
MLS Listing ID 5735898
Sold Date 05/27/21
Bedrooms 6
Full Baths 2
Half Baths 1
Three Quarter Bath 1
Year Built 1994
Annual Tax Amount $9,111
Tax Year 2020
Contingent None
Lot Size 0.470 Acres
Acres 0.47
Lot Dimensions 114x168x111x211
Property Description
Expansive executive home with a large flat backyard on a half-acre cul-de-sac lot! Enjoy a spacious main level with dramatic entry, 2-story family room, split staircase, formal and informal dining, and 9ft ceilings on the main level! On-trend kitchen with white cabinetry, granite counters, SS appliances, subway tile backsplash, accent color island, and handy butler station! Main level laundry, four different mudroom storage spaces, and an extra deep garage! Enjoy 4 beds up with vaulted owner’s suite and private bath complete with jetted tub, dual vanity and updated shower! Spacious walk out lower level with two more bedrooms, tons of storage space, beautiful bath, another gas fireplace, family room with game spaces, and a bar area, all flooded with natural light! And with a large deck, a sunny sunroom, and a covered patio, you can have it all! Updated and neutral finishes throughout, updates include HardiePlank siding, Marvin windows, and more - see supplements for full list!
Location
State MN
County Hennepin
Zoning Residential-Single Family
Rooms
Basement Drain Tiled, Egress Window(s), Finished, Full, Sump Pump, Walkout
Dining Room Informal Dining Room, Separate/Formal Dining Room
Interior
Heating Forced Air
Cooling Central Air
Fireplaces Number 2
Fireplaces Type Amusement Room, Family Room, Gas
Fireplace Yes
Appliance Air-To-Air Exchanger, Cooktop, Dishwasher, Disposal, Microwave, Refrigerator
Exterior
Parking Features Attached Garage, Garage Door Opener
Garage Spaces 3.0
Roof Type Age 8 Years or Less
Building
Story Two
Foundation 1896
Sewer City Sewer/Connected
Water City Water/Connected
Level or Stories Two
Structure Type Brick/Stone,Fiber Cement
New Construction false
Schools
School District Eden Prairie
Read Less
Want to know what your home might be worth? Contact us for a FREE valuation!

Our team is ready to help you sell your home for the highest possible price ASAP





