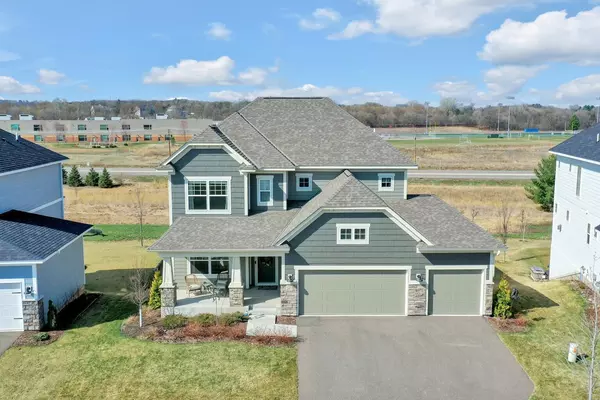$570,000
$539,900
5.6%For more information regarding the value of a property, please contact us for a free consultation.
247 Primrose PATH N Bayport, MN 55003
4 Beds
3 Baths
2,644 SqFt
Key Details
Sold Price $570,000
Property Type Single Family Home
Sub Type Single Family Residence
Listing Status Sold
Purchase Type For Sale
Square Footage 2,644 sqft
Price per Sqft $215
Subdivision Inspiration
MLS Listing ID 5736106
Sold Date 06/02/21
Bedrooms 4
Full Baths 2
Half Baths 1
HOA Fees $58/qua
Year Built 2018
Annual Tax Amount $4,374
Tax Year 2021
Contingent None
Lot Size 10,018 Sqft
Acres 0.23
Lot Dimensions 61x134x88x136
Property Description
Welcome to this home featuring 4 bedrooms on upper level, 2 full baths and laundry room. Main level with open concept including gas fireplace in family room, flex room, kitchen with white cupboards and cabinets, stainless steel appliances and a 10 foot center island that seats 6. Dining area leads out to your 16x14 deck. Lower level is ready for you to finish to your family needs. Enjoy family activities in your fenced in backyard while the in-ground sprinkler system keeps your lawn looking good. 3 car garage will check off everything you need to call this house your HOME!!! OFFERS TO BE REVIEWED AT 6 PM , 4-10
Location
State MN
County Washington
Zoning Residential-Single Family
Rooms
Basement Drain Tiled, Concrete, Sump Pump, Unfinished, Walkout
Dining Room Eat In Kitchen, Kitchen/Dining Room
Interior
Heating Forced Air
Cooling Central Air
Fireplaces Number 1
Fireplaces Type Family Room, Gas
Fireplace Yes
Appliance Air-To-Air Exchanger, Dishwasher, Disposal, Dryer, Microwave, Range, Refrigerator, Washer, Water Softener Owned
Exterior
Parking Features Attached Garage, Asphalt, Garage Door Opener
Garage Spaces 3.0
Fence Wood
Roof Type Age 8 Years or Less,Asphalt
Building
Lot Description Tree Coverage - Light
Story Two
Foundation 1312
Sewer City Sewer/Connected
Water City Water/Connected
Level or Stories Two
Structure Type Brick/Stone,Fiber Cement
New Construction false
Schools
School District Stillwater
Others
HOA Fee Include Other,Professional Mgmt
Read Less
Want to know what your home might be worth? Contact us for a FREE valuation!

Our team is ready to help you sell your home for the highest possible price ASAP






