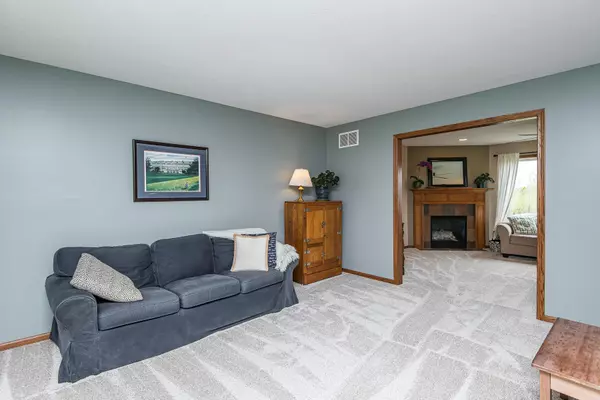$395,000
$389,000
1.5%For more information regarding the value of a property, please contact us for a free consultation.
5464 51st ST NW Rochester, MN 55901
4 Beds
4 Baths
2,928 SqFt
Key Details
Sold Price $395,000
Property Type Single Family Home
Sub Type Single Family Residence
Listing Status Sold
Purchase Type For Sale
Square Footage 2,928 sqft
Price per Sqft $134
Subdivision Wedgewood Hills 7Th
MLS Listing ID 5736518
Sold Date 06/25/21
Bedrooms 4
Full Baths 3
Half Baths 1
Year Built 2008
Annual Tax Amount $4,348
Tax Year 2021
Contingent None
Lot Size 7,840 Sqft
Acres 0.18
Lot Dimensions 64x120
Property Description
Conveniently located within walking distance from Gibbs Elementary, the Douglas Trail, and a block from Wedgewood Hills Park, this well maintained home has excellent curb appeal that you can't miss! The covered front porch is perfect for enjoying morning coffee and the view of the beautiful crabapple tree out front blooms every spring. Inside you will love the multiple living areas, brand new carpet, hickory hardwood flooring, fresh paint, and stainless steel appliances. The mudroom/laundry area is perfect for life on the go with locker style built-ins, large utility sink, and overhead storage! It is not hard to picture yourself relaxing on the newly stained and well maintained deck overlooking the lush, fully fenced backyard complete with storage shed, play set, and optional trampoline. Don't miss this move-in ready home!
Location
State MN
County Olmsted
Zoning Residential-Single Family
Rooms
Basement Daylight/Lookout Windows, Finished, Full, Storage Space, Walkout
Dining Room Breakfast Bar, Informal Dining Room, Kitchen/Dining Room
Interior
Heating Forced Air
Cooling Central Air
Fireplaces Number 1
Fireplaces Type Gas, Living Room
Fireplace Yes
Appliance Dishwasher, Disposal, Dryer, Gas Water Heater, Microwave, Range, Refrigerator, Washer, Water Softener Owned
Exterior
Parking Features Attached Garage, Concrete, Garage Door Opener
Garage Spaces 2.0
Fence Full, Wood
Pool None
Roof Type Asphalt
Building
Lot Description Public Transit (w/in 6 blks)
Story Modified Two Story
Foundation 1110
Sewer City Sewer/Connected
Water City Water/Connected
Level or Stories Modified Two Story
Structure Type Brick/Stone,Vinyl Siding
New Construction false
Schools
Elementary Schools George Gibbs
Middle Schools John Adams
High Schools John Marshall
School District Rochester
Read Less
Want to know what your home might be worth? Contact us for a FREE valuation!

Our team is ready to help you sell your home for the highest possible price ASAP






