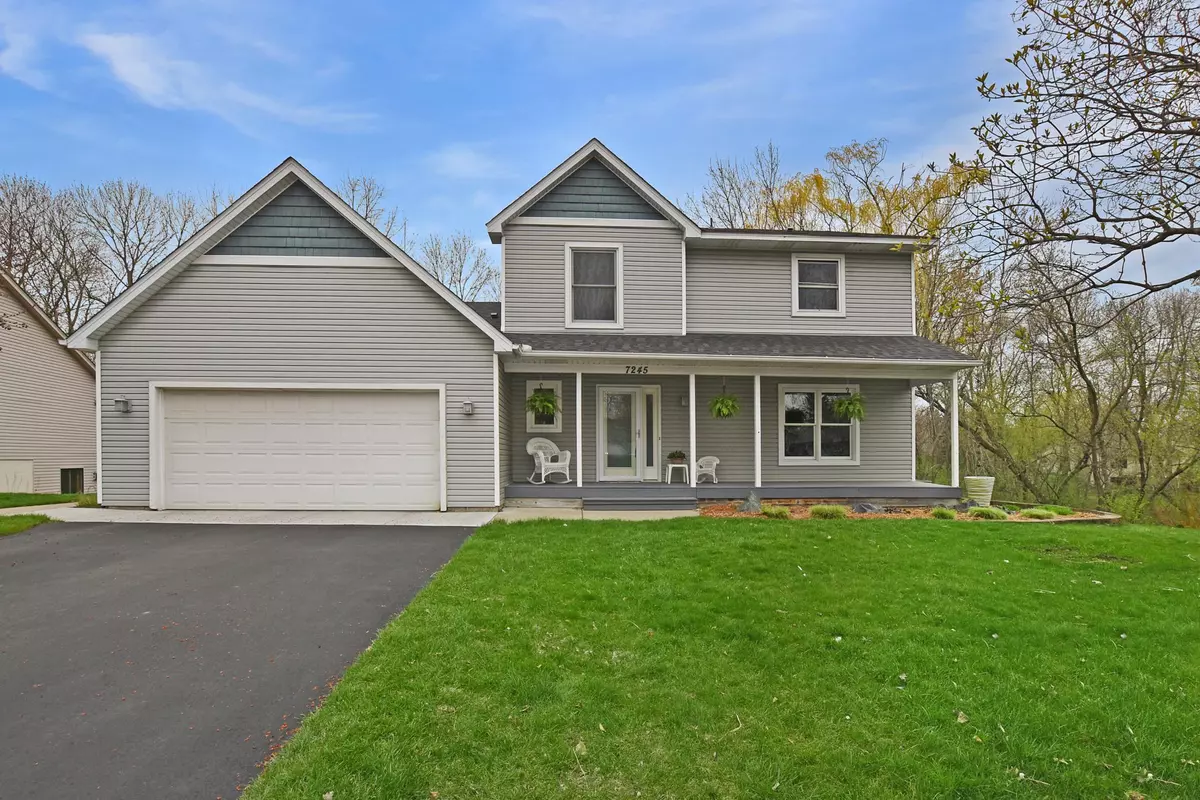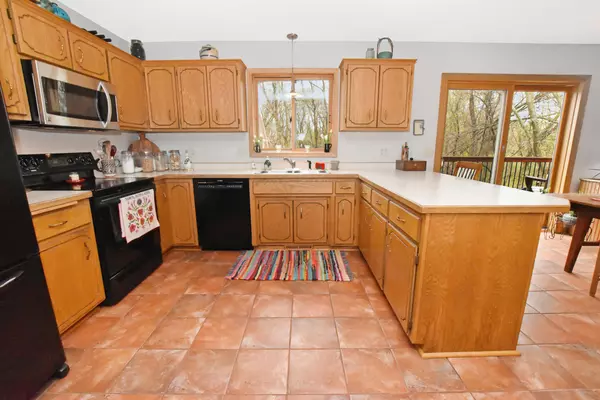$450,000
$400,000
12.5%For more information regarding the value of a property, please contact us for a free consultation.
7245 Clear RDG Centerville, MN 55038
4 Beds
3 Baths
2,782 SqFt
Key Details
Sold Price $450,000
Property Type Single Family Home
Sub Type Single Family Residence
Listing Status Sold
Purchase Type For Sale
Square Footage 2,782 sqft
Price per Sqft $161
Subdivision Lallier Estates 2
MLS Listing ID 5739464
Sold Date 05/25/21
Bedrooms 4
Full Baths 1
Half Baths 1
Three Quarter Bath 1
Year Built 1990
Annual Tax Amount $4,782
Tax Year 2021
Contingent None
Lot Size 0.530 Acres
Acres 0.53
Lot Dimensions 265x75 (irregular)
Property Description
*** Multiple Offers Received... Highest and best offers due Sunday 4/25 at 12PM*** Lovingly maintained two-story home nestled on a quiet cul-de-sac, surrounded by mature trees and overlooking Clearwater creek. Enjoy the open floor plan, main floor laundry, eat-in kitchen, and living room with French doors. Three spacious bedrooms are located on the upper level including the fantastic owner’s suite with private bath and walk-in closet. Walk-out lower level features an L-shaped family room, 4th bedroom and storage area. Many updates include brand new carpeting throughout home, fresh paint, new roof (2018), plus furnace, air conditioner and water softener new in 2016. Garage dimensions are 22x20 and 19x16 with attic space for extra storage! Sixty foot deck overlooks the wooded backyard and creek. Move in and enjoy this home located in the highly-rated Centennial school district!
Location
State MN
County Anoka
Zoning Residential-Single Family
Rooms
Basement Daylight/Lookout Windows, Egress Window(s), Finished, Full, Walkout
Dining Room Informal Dining Room
Interior
Heating Forced Air
Cooling Central Air
Fireplace No
Appliance Dishwasher, Disposal, Dryer, Exhaust Fan, Microwave, Range, Refrigerator, Washer
Exterior
Parking Features Attached Garage, Garage Door Opener
Garage Spaces 4.0
Fence Partial
Waterfront Description Creek/Stream
Roof Type Asphalt
Building
Lot Description Tree Coverage - Medium
Story Two
Foundation 1080
Sewer City Sewer/Connected
Water City Water/Connected
Level or Stories Two
Structure Type Vinyl Siding
New Construction false
Schools
School District Centennial
Read Less
Want to know what your home might be worth? Contact us for a FREE valuation!

Our team is ready to help you sell your home for the highest possible price ASAP






