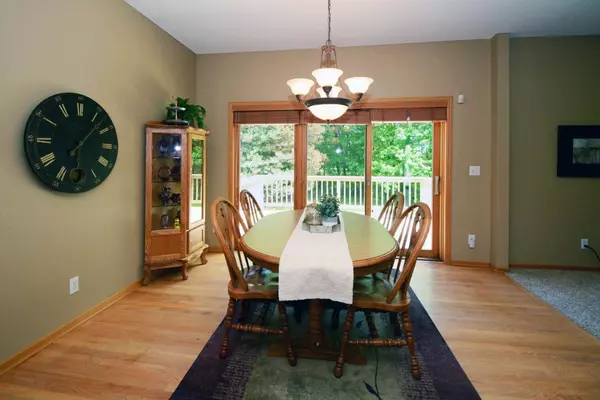$432,000
$434,900
0.7%For more information regarding the value of a property, please contact us for a free consultation.
3879 Jamestown Curve Woodbury, MN 55129
4 Beds
4 Baths
3,220 SqFt
Key Details
Sold Price $432,000
Property Type Single Family Home
Sub Type Single Family Residence
Listing Status Sold
Purchase Type For Sale
Square Footage 3,220 sqft
Price per Sqft $134
Subdivision Wedgewood Park 5Th Add
MLS Listing ID 5237039
Sold Date 10/18/19
Bedrooms 4
Full Baths 2
Half Baths 1
Three Quarter Bath 1
HOA Fees $36/ann
Year Built 1997
Annual Tax Amount $5,682
Tax Year 2019
Contingent None
Lot Size 0.380 Acres
Acres 0.38
Lot Dimensions 75x193x128x153
Property Description
Pristine and beautiful, this custom-built two story by Custom One Homes in preferred Wedgewood Park boasts a very open and connected main level with long throws of space, high ceilings and an abundance of windows, all fostering an expansive, pleasing feel. New stainless steel appliances and fresh paint in neutral colors throughout all add to the allure you will find here. Four bedrooms of generous size grace the upper level, along with two full baths, one a private master bath with separate tub and shower and double vanity, served by a walk in closet with built-ins. The lower level is finished with a wet bar perfect for entertaining, a den and ¾ bath, with plenty of room for storage. A reverse osmosis water treatment system is also included in this offering. Set upon a mature, private, flat, fenced lot, on a quiet horseshoe street, just down the street from the park, this home is a real winner. Within East Ridge High School boundaries.
Location
State MN
County Washington
Zoning Residential-Single Family
Rooms
Basement Block, Daylight/Lookout Windows, Drain Tiled, Egress Window(s), Finished, Full, Sump Pump
Dining Room Breakfast Area, Eat In Kitchen, Kitchen/Dining Room
Interior
Heating Forced Air
Cooling Central Air
Fireplaces Number 1
Fireplaces Type Family Room, Gas
Fireplace Yes
Appliance Dishwasher, Disposal, Dryer, Exhaust Fan, Water Osmosis System, Microwave, Range, Refrigerator, Washer, Water Softener Owned
Exterior
Parking Features Attached Garage, Asphalt, Garage Door Opener
Garage Spaces 3.0
Fence Full, Other
Roof Type Age 8 Years or Less,Asphalt
Building
Lot Description Tree Coverage - Medium
Story Two
Foundation 1088
Sewer City Sewer/Connected
Water City Water/Connected
Level or Stories Two
Structure Type Metal Siding
New Construction false
Schools
School District South Washington County
Others
HOA Fee Include Professional Mgmt,Shared Amenities
Read Less
Want to know what your home might be worth? Contact us for a FREE valuation!

Our team is ready to help you sell your home for the highest possible price ASAP






