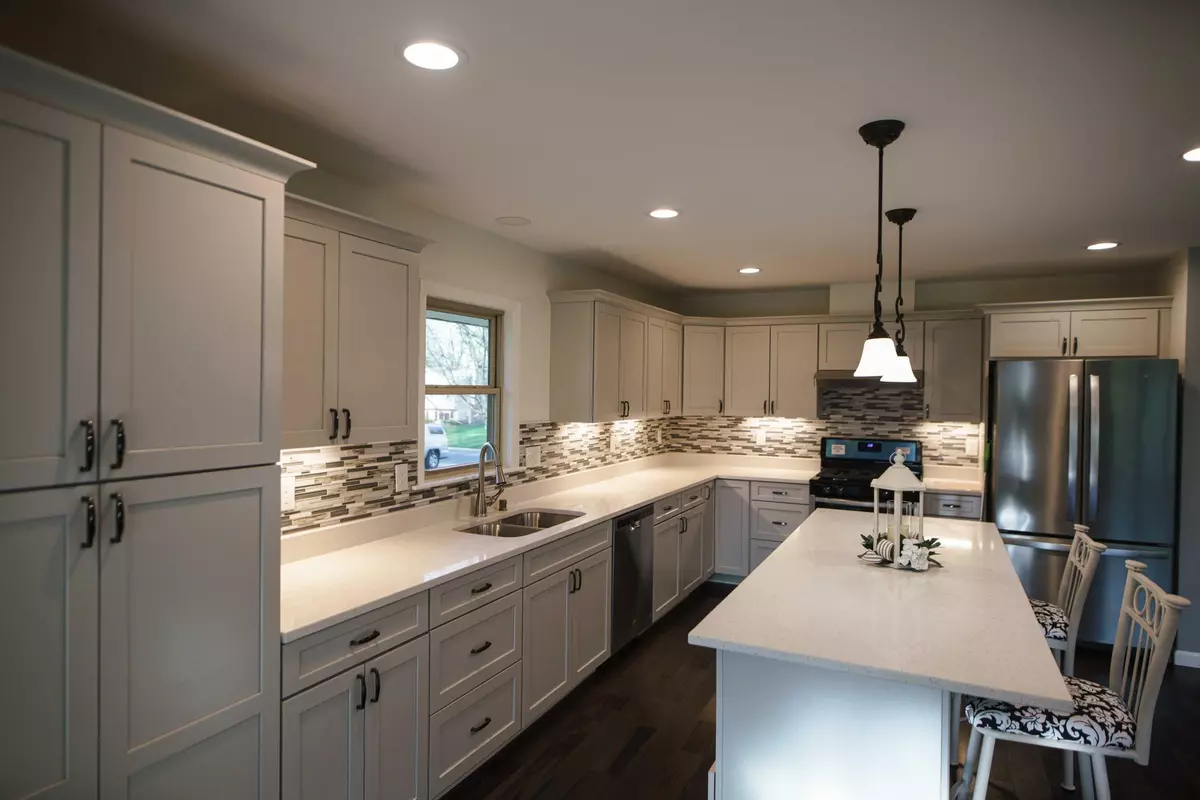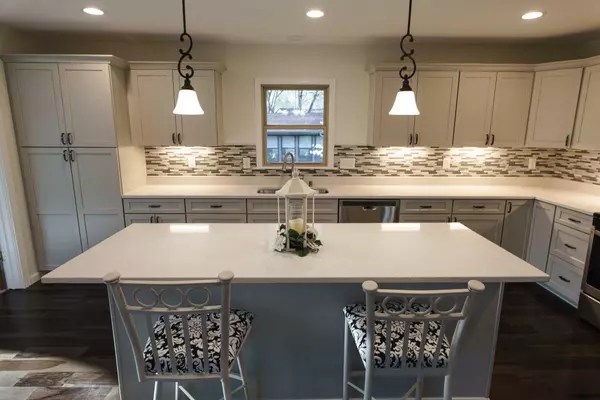$535,000
$499,900
7.0%For more information regarding the value of a property, please contact us for a free consultation.
7560 Superior TER Eden Prairie, MN 55344
5 Beds
3 Baths
2,280 SqFt
Key Details
Sold Price $535,000
Property Type Single Family Home
Sub Type Single Family Residence
Listing Status Sold
Purchase Type For Sale
Square Footage 2,280 sqft
Price per Sqft $234
Subdivision Westgate Add
MLS Listing ID 5745709
Sold Date 06/02/21
Bedrooms 5
Full Baths 1
Three Quarter Bath 2
Year Built 1977
Annual Tax Amount $4,140
Tax Year 2020
Contingent None
Lot Size 0.570 Acres
Acres 0.57
Lot Dimensions 199x110
Property Description
Complete remodel top to bottom! Ideal EP location. Walking distance to EP High School, Parks and Trails, Shopping and Dining! Kitchen and dining remodeled to open the floor plan. Tons of beautiful slow close cabinets and Quartz Countertops. Huge center island with even more cabinetry. All new Stainless appliances, Gorgeous Brazilian Pecan hardwood floors, New Furnace and Water Heater, Master includes new walk in closet and all new bathroom. Huge Four season bonus room. All new carpet and paint, two fireplaces, Newly finished and insulated garage and set up for heat, Custom top of the line epoxy floor in garage. It will not disappoint! Huge backyard and great neighborhood. All work done by licensed contractor. Permits pulled and inspected!
Location
State MN
County Hennepin
Zoning Residential-Single Family
Rooms
Basement Finished, Full
Dining Room Separate/Formal Dining Room
Interior
Heating Forced Air
Cooling Central Air
Fireplaces Number 2
Fireplaces Type Gas
Fireplace Yes
Appliance Dishwasher, Dryer, Exhaust Fan, Gas Water Heater, Range, Refrigerator, Washer
Exterior
Parking Features Attached Garage
Garage Spaces 2.0
Pool None
Roof Type Asphalt
Building
Lot Description Tree Coverage - Medium, Underground Utilities
Story Split Entry (Bi-Level)
Foundation 1092
Sewer City Sewer/Connected
Water City Water/Connected
Level or Stories Split Entry (Bi-Level)
Structure Type Brick/Stone,Vinyl Siding
New Construction false
Schools
School District Eden Prairie
Read Less
Want to know what your home might be worth? Contact us for a FREE valuation!

Our team is ready to help you sell your home for the highest possible price ASAP






