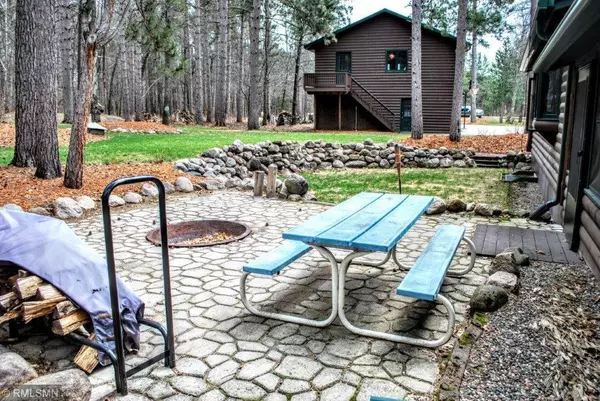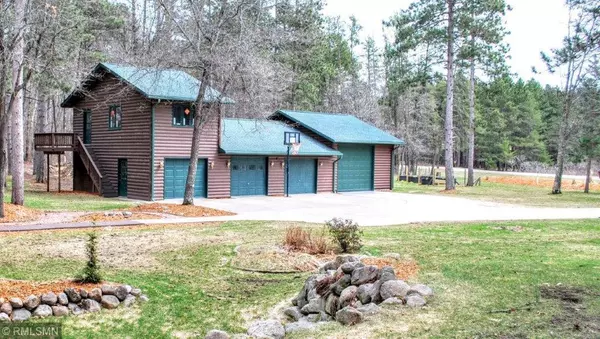$375,000
$375,000
For more information regarding the value of a property, please contact us for a free consultation.
13268 Mission Park DR Merrifield, MN 56465
4 Beds
4 Baths
3,584 SqFt
Key Details
Sold Price $375,000
Property Type Single Family Home
Sub Type Single Family Residence
Listing Status Sold
Purchase Type For Sale
Square Footage 3,584 sqft
Price per Sqft $104
MLS Listing ID 5746334
Sold Date 07/09/21
Bedrooms 4
Full Baths 1
Half Baths 1
Three Quarter Bath 2
Year Built 1992
Annual Tax Amount $1,636
Tax Year 2021
Contingent None
Lot Size 3.000 Acres
Acres 3.0
Lot Dimensions 278.11x470.12
Property Description
MIDDLE OF IT ALL! Large 1 1/2 story home on 3 acres in the middle of the Lakes Area! This 4 bedroom, 4 bath, 4 stall garage home is within 15 minutes of Crosslake, Breezy Point, Pequot Lakes, Nisswa, Merrifield and Crosby.
Pick between school districts! Home is .7 miles from Mission Park and 1.1 miles from Horse Shoe Lake Public Access! Lots of space for everyone! 3 of the 4 garage stalls are insulated. Finish the guest room above the garage for visitors!
Location
State MN
County Crow Wing
Zoning Residential-Single Family
Rooms
Basement Egress Window(s), Finished, Full, Wood
Dining Room Breakfast Bar, Breakfast Area, Living/Dining Room, Separate/Formal Dining Room
Interior
Heating Ductless Mini-Split, Forced Air, Radiant Floor
Cooling Ductless Mini-Split
Fireplaces Number 1
Fireplaces Type Electric, Family Room
Fireplace Yes
Appliance Air-To-Air Exchanger, Dishwasher, Dryer, Electronic Air Filter, Humidifier, Gas Water Heater, Microwave, Range, Refrigerator, Tankless Water Heater, Washer, Water Softener Owned
Exterior
Parking Features Detached, Concrete, Garage Door Opener, Insulated Garage
Garage Spaces 4.0
Fence None
Pool None
Roof Type Asphalt,Pitched
Building
Lot Description Tree Coverage - Medium
Story One and One Half
Foundation 1940
Sewer Private Sewer, Tank with Drainage Field
Water Drilled, Private, Well
Level or Stories One and One Half
Structure Type Log Siding,Wood Siding
New Construction false
Schools
School District Crosby-Ironton
Read Less
Want to know what your home might be worth? Contact us for a FREE valuation!

Our team is ready to help you sell your home for the highest possible price ASAP






