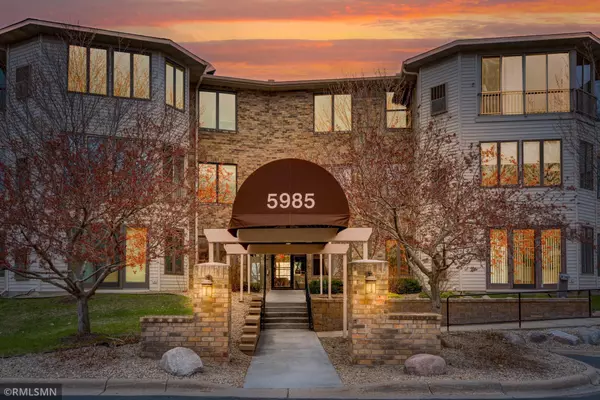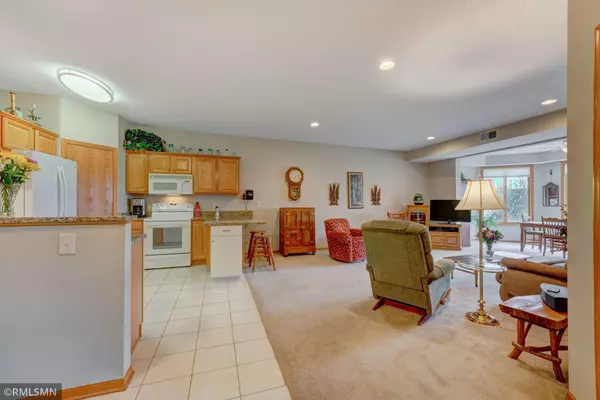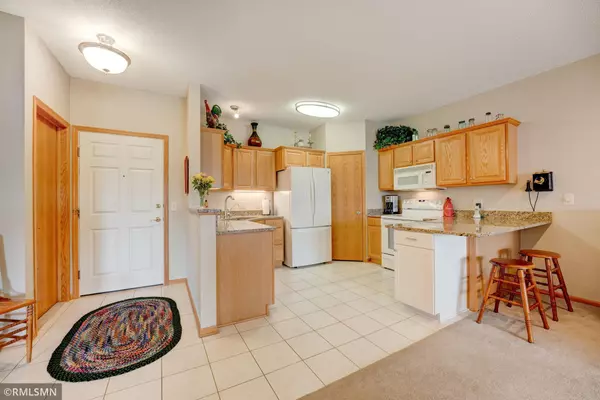$275,000
$285,000
3.5%For more information regarding the value of a property, please contact us for a free consultation.
5985 Rowland RD #302 Minnetonka, MN 55343
2 Beds
2 Baths
1,541 SqFt
Key Details
Sold Price $275,000
Property Type Condo
Sub Type Low Rise
Listing Status Sold
Purchase Type For Sale
Square Footage 1,541 sqft
Price per Sqft $178
Subdivision Cic 0731 Brenwood Two Condo
MLS Listing ID 5746758
Sold Date 07/09/21
Bedrooms 2
Full Baths 1
Three Quarter Bath 1
HOA Fees $488/mo
Year Built 1995
Annual Tax Amount $2,336
Tax Year 2021
Contingent None
Lot Dimensions Common
Property Description
Beautiful, top-floor, east-facing condo provides you with wonderful morning sunlight and treetop views.
Perfectly maintained condo is in move-in condition. Open floorplan with spacious rooms. Kitchen has a
breakfast bar, tons of cabinets, granite countertops, walk-in pantry and reverse osmosis water system.
Sunroom currently being used as a formal dining room. Second non-conforming bedroom with murphy bed
doubles as an office or den (wood shelving excluded from sale). Large and abundant closets. In-unit
laundry. Beautifully updated lobby and halls. Solid and well established association. Ideal location
with walking trails to Bryant Lake and Lone Lake parks nearby. Underground, heated garage with car wash space. Party room, exercise room and plenty of guest parking. No showings on 6/3/21.
Location
State MN
County Hennepin
Zoning Residential-Single Family
Rooms
Family Room Amusement/Party Room, Exercise Room
Basement None
Interior
Heating Forced Air
Cooling Central Air
Fireplace No
Appliance Dishwasher, Disposal, Dryer, Exhaust Fan, Water Osmosis System, Microwave, Range, Refrigerator, Washer
Exterior
Parking Features Assigned, Garage Door Opener, Heated Garage, Insulated Garage, Storage, Underground
Garage Spaces 1.0
Pool None
Roof Type Age Over 8 Years
Building
Lot Description Public Transit (w/in 6 blks), Tree Coverage - Heavy
Story One
Foundation 1541
Sewer City Sewer/Connected
Water City Water/Connected
Level or Stories One
Structure Type Brick/Stone,Metal Siding,Wood Siding
New Construction false
Schools
School District Hopkins
Others
HOA Fee Include Cable TV,Controlled Access,Hazard Insurance,Lawn Care,Maintenance Grounds,Professional Mgmt,Trash,Shared Amenities,Lawn Care,Snow Removal,Water
Restrictions Pets - Cats Allowed
Read Less
Want to know what your home might be worth? Contact us for a FREE valuation!

Our team is ready to help you sell your home for the highest possible price ASAP






