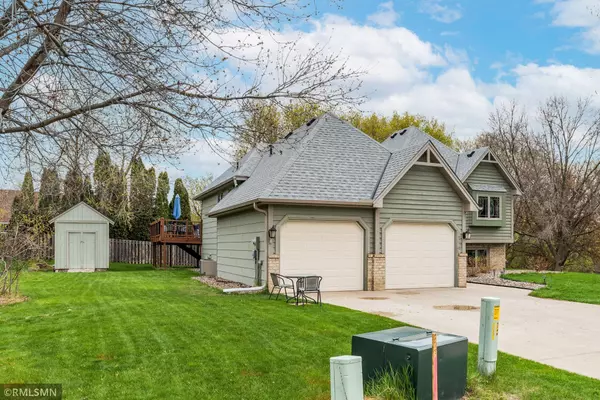$420,000
$389,000
8.0%For more information regarding the value of a property, please contact us for a free consultation.
16770 Hemlock CT Lakeville, MN 55044
6 Beds
3 Baths
2,629 SqFt
Key Details
Sold Price $420,000
Property Type Single Family Home
Sub Type Single Family Residence
Listing Status Sold
Purchase Type For Sale
Square Footage 2,629 sqft
Price per Sqft $159
Subdivision Highview Heights
MLS Listing ID 5747449
Sold Date 06/03/21
Bedrooms 6
Full Baths 2
Three Quarter Bath 1
Year Built 1989
Annual Tax Amount $3,964
Tax Year 2020
Contingent None
Lot Size 0.380 Acres
Acres 0.38
Lot Dimensions 53 X 120 X 203 X 202
Property Description
All offers due by 6 pm on 5/1/ This cute split level home on a quiet cul-de-sac in the Highview Heights neighborhood in Lakeville School District is only available due to a relocation out of state. New Roof 2019. Gas fireplace in the cozy basement family room. Hard to find 6 bedrooms- 3 bedrooms on each level. One of the lower level bedrooms is newly renovated with new flooring and mirrors so room can be used as an exercise room. Private owner’s bathroom w/ walk-in shower the bedroom also has a walk-in closet - most of the bedrooms have had custom designed closet systems installed. Vaulted ceilings and open flow of the main level. Quality Anderson windows, one of which is a picturesque large picture window. Large wooden deck w/stairs facing a private backyard on a substantial sized lot. Showings will start 4/29 at 4 pm and OH 5-7. Home will be open for viewing until seller's have the offer in hand that meets their needs. So hurry up and come see this great find.
Location
State MN
County Dakota
Zoning Residential-Single Family
Rooms
Basement Daylight/Lookout Windows, Full
Dining Room Separate/Formal Dining Room
Interior
Heating Forced Air
Cooling Central Air
Fireplaces Number 1
Fireplaces Type Family Room, Gas
Fireplace Yes
Appliance Dishwasher, Disposal, Dryer, Exhaust Fan, Gas Water Heater, Range, Refrigerator, Washer, Water Softener Owned
Exterior
Parking Features Attached Garage, Concrete, Insulated Garage
Garage Spaces 2.0
Fence Invisible, Partial, Privacy, Wood
Pool None
Roof Type Asphalt
Building
Lot Description Irregular Lot, Tree Coverage - Medium
Story Split Entry (Bi-Level)
Foundation 1341
Sewer City Sewer/Connected
Water City Water/Connected
Level or Stories Split Entry (Bi-Level)
Structure Type Brick/Stone,Wood Siding
New Construction false
Schools
School District Lakeville
Read Less
Want to know what your home might be worth? Contact us for a FREE valuation!

Our team is ready to help you sell your home for the highest possible price ASAP






