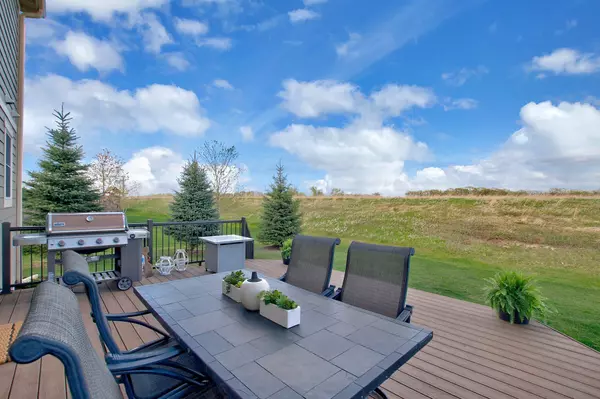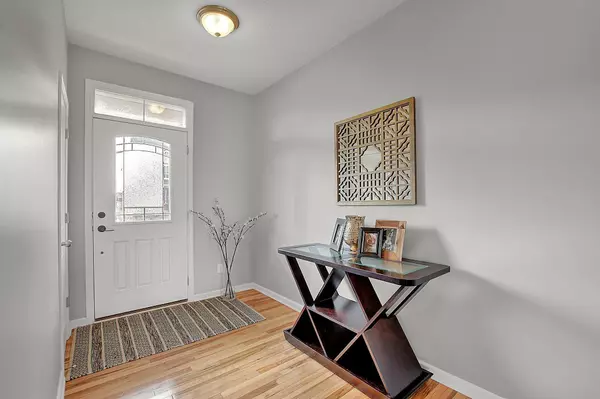$599,900
$599,900
For more information regarding the value of a property, please contact us for a free consultation.
431 Prairie WAY S Bayport, MN 55003
5 Beds
5 Baths
4,323 SqFt
Key Details
Sold Price $599,900
Property Type Single Family Home
Sub Type Single Family Residence
Listing Status Sold
Purchase Type For Sale
Square Footage 4,323 sqft
Price per Sqft $138
Subdivision Inspiration 2Nd Add
MLS Listing ID 5747715
Sold Date 07/15/21
Bedrooms 5
Full Baths 2
Half Baths 1
Three Quarter Bath 2
HOA Fees $75/mo
Year Built 2013
Annual Tax Amount $4,389
Tax Year 2020
Contingent None
Lot Size 10,454 Sqft
Acres 0.24
Lot Dimensions 122x100x122x76
Property Description
Private 5bd/4.5ba backs up to 170 ac of prairie, will not be developed! Large primary with vaulted ceiling, 3 beds and spacious loft up. Entertain on the main level with an abundance of light, wood floors, double kitchen islands, new appliances in 2020, see through fireplace between living and formal dining, and private office. Lower has a generous 5th bed, rough-in for wet bar, gas fireplace, & 2 large storage areas (one currently a home gym). True 3 stall garage with overhang storage. Maintenance-free deck opens up to the prairie, full landscaping with established trees. Updated light fixtures & paint throughout. St. Croix River views from miles of trails behind the home, boat launch 4 minutes in Bayport, 7 minutes to Main St Stillwater, and a short drive to Woodbury, Afton & Hudson. Exceptional school choices including St. Croix Prep across the street, Anderson, & St. Croix Catholic. Low Taxes! Wildlife abound, amazing sunrise/sunset, unbelievable star gazing, & top-notch neighbors.
Location
State MN
County Washington
Zoning Residential-Single Family
Rooms
Basement Finished, Full
Dining Room Breakfast Area, Eat In Kitchen, Separate/Formal Dining Room
Interior
Heating Forced Air
Cooling Central Air
Fireplaces Number 2
Fireplaces Type Living Room, Other
Fireplace Yes
Appliance Dishwasher, Disposal, Dryer, Exhaust Fan, Freezer, Microwave, Range, Refrigerator, Washer, Water Softener Owned
Exterior
Parking Features Attached Garage, Asphalt
Garage Spaces 3.0
Fence None
Roof Type Age 8 Years or Less,Asphalt
Building
Lot Description Property Adjoins Public Land, Tree Coverage - Light
Story Two
Foundation 1460
Sewer City Sewer/Connected
Water City Water/Connected
Level or Stories Two
Structure Type Fiber Board
New Construction false
Schools
School District Stillwater
Others
HOA Fee Include Professional Mgmt,Shared Amenities
Read Less
Want to know what your home might be worth? Contact us for a FREE valuation!

Our team is ready to help you sell your home for the highest possible price ASAP






