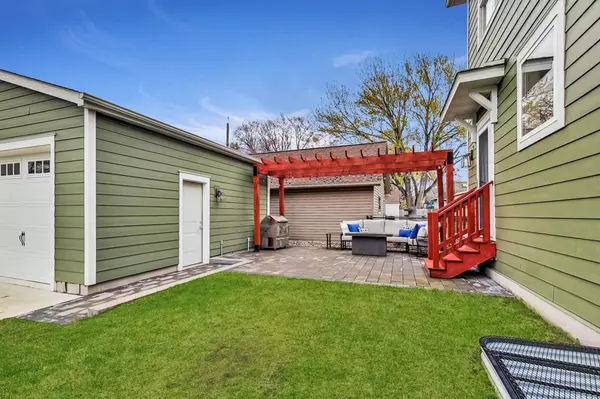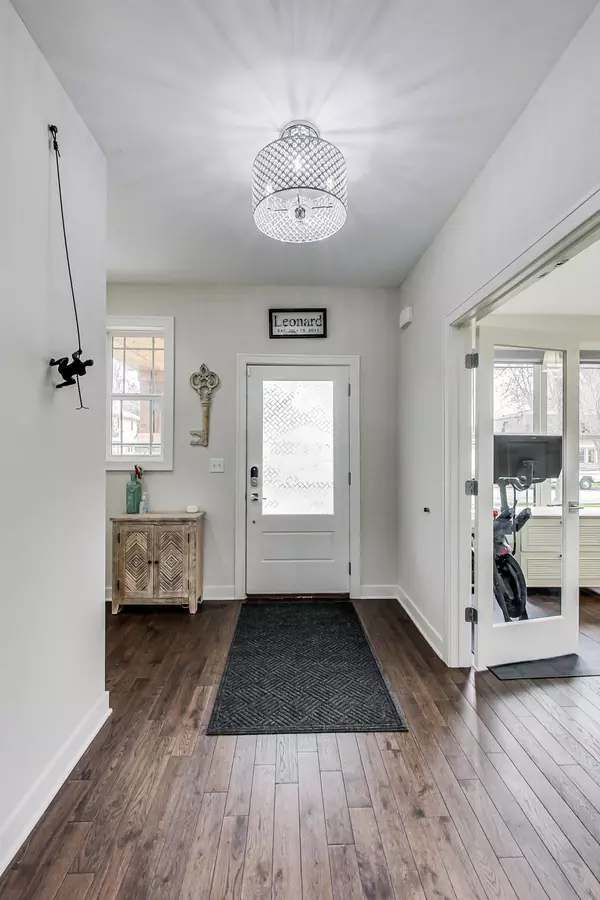$750,000
$750,000
For more information regarding the value of a property, please contact us for a free consultation.
1317 Juliet AVE Saint Paul, MN 55105
4 Beds
4 Baths
3,293 SqFt
Key Details
Sold Price $750,000
Property Type Single Family Home
Sub Type Single Family Residence
Listing Status Sold
Purchase Type For Sale
Square Footage 3,293 sqft
Price per Sqft $227
Subdivision Chester Park
MLS Listing ID 5748800
Sold Date 06/16/21
Bedrooms 4
Full Baths 3
Half Baths 1
Year Built 2016
Annual Tax Amount $11,682
Tax Year 2021
Contingent None
Lot Size 4,791 Sqft
Acres 0.11
Lot Dimensions 40x120
Property Description
Amazing opportunity to own a custom-built home in high demand Mac-Groveland. The foyer opens to a sun-filled office, versatile dining area, powder bath & center staircase leading to the upper level. The open kitchen has a commanding view of the spacious dining area and great room. The kitchen is beautifully appointed with hdwd floors, white enameled cabinetry, marble countertops, tile backsplash, professional SS appliances, vent hood & center island. Adjacent to the kitchen is a spacious mudroom w/ pantry and built-in lockers.
The upstairs features a spacious Owners Suite w/ a WI closet & beautiful ensuite BA w/ double sinks, tile floors, modern soaking tub & tile shower w/ glass doors. 2 additional spacious BR’s, full guest BA & laundry room complete the upper level.
The basement is amazing and made for entertaining! Both spacious and functional, it features a theater room w/ built-in speakers and 4K projector, full wet bar, 4th bedroom w/ walk-in closet and full BA.
Location
State MN
County Ramsey
Zoning Residential-Single Family
Rooms
Basement Egress Window(s), Finished, Full, Sump Pump
Dining Room Eat In Kitchen, Informal Dining Room
Interior
Heating Forced Air
Cooling Central Air
Fireplaces Number 1
Fireplaces Type Living Room
Fireplace Yes
Appliance Air-To-Air Exchanger, Dishwasher, Exhaust Fan, Humidifier, Microwave, Range, Refrigerator
Exterior
Parking Features Detached, Garage Door Opener, Heated Garage
Garage Spaces 2.0
Roof Type Age 8 Years or Less,Asphalt
Building
Lot Description Tree Coverage - Light
Story Two
Foundation 1150
Sewer City Sewer/Connected
Water City Water/Connected
Level or Stories Two
Structure Type Brick/Stone,Fiber Cement,Wood Siding
New Construction false
Schools
School District St. Paul
Read Less
Want to know what your home might be worth? Contact us for a FREE valuation!

Our team is ready to help you sell your home for the highest possible price ASAP






