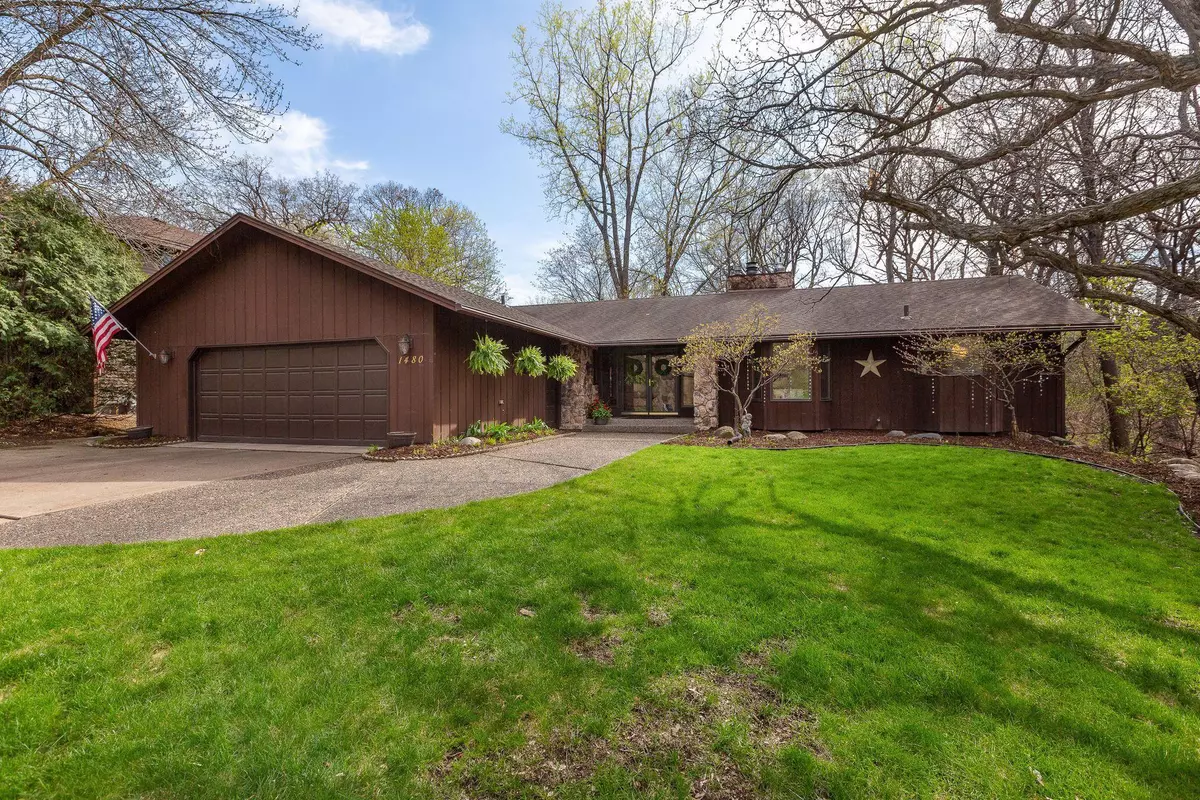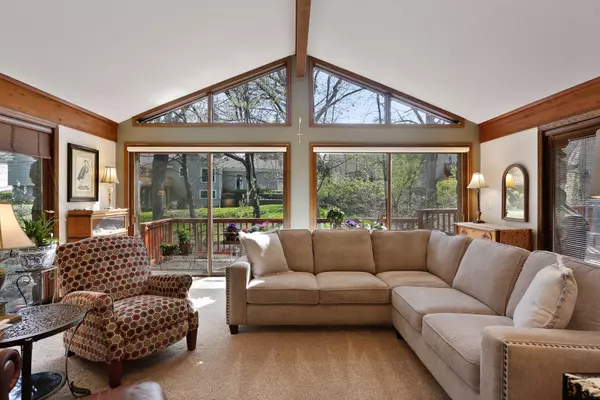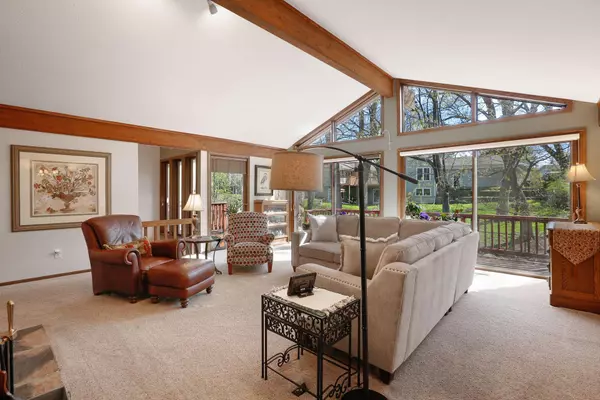$545,000
$449,900
21.1%For more information regarding the value of a property, please contact us for a free consultation.
1480 N Danube RD Fridley, MN 55432
4 Beds
3 Baths
3,529 SqFt
Key Details
Sold Price $545,000
Property Type Single Family Home
Sub Type Single Family Residence
Listing Status Sold
Purchase Type For Sale
Square Footage 3,529 sqft
Price per Sqft $154
Subdivision Innsbruck North
MLS Listing ID 5750590
Sold Date 06/07/21
Bedrooms 4
Full Baths 2
Three Quarter Bath 1
Year Built 1980
Annual Tax Amount $4,792
Tax Year 2020
Contingent None
Lot Size 0.260 Acres
Acres 0.26
Lot Dimensions 85X126
Property Description
Absolutely stunning, one of a kind, custom built rambler! As soon as you walk in the door you will fall in love with the way the natural light pours through the huge bay windows and fills the main level with warmth! At every turn you will feel the quality and craftsmanship that went into this home. Preparing meals is a joy with this chef’s dream kitchen that features granite counters, Commercial Grade SS Appliances, and solid cherry cabinets. With a fully tiled shower, walk-in closet, and a patio door to the balcony, the master suite is something straight out of a magazine! Expertly designed to integrate the interior and exterior, nearly every room flows into additional outdoor living. Whether you chose to entertain outside in your private oasis or bring the party inside to the family room and den, you will never run out of space! If you would prefer, relax and curl up to a good book in front of either the gas or wood burning fireplace. The options are endless!
Location
State MN
County Anoka
Zoning Residential-Single Family
Rooms
Basement Egress Window(s), Finished, Full, Walkout
Dining Room Breakfast Bar, Breakfast Area, Separate/Formal Dining Room
Interior
Heating Forced Air
Cooling Central Air
Fireplaces Number 2
Fireplaces Type Family Room, Gas, Living Room, Wood Burning
Fireplace Yes
Appliance Dryer, Exhaust Fan, Microwave, Range, Refrigerator, Washer, Water Softener Owned
Exterior
Parking Features Attached Garage
Garage Spaces 2.0
Fence Chain Link, Full
Roof Type Pitched
Building
Lot Description Tree Coverage - Medium
Story One
Foundation 1879
Sewer City Sewer/Connected
Water City Water/Connected
Level or Stories One
Structure Type Cedar
New Construction false
Schools
School District Columbia Heights
Read Less
Want to know what your home might be worth? Contact us for a FREE valuation!

Our team is ready to help you sell your home for the highest possible price ASAP






