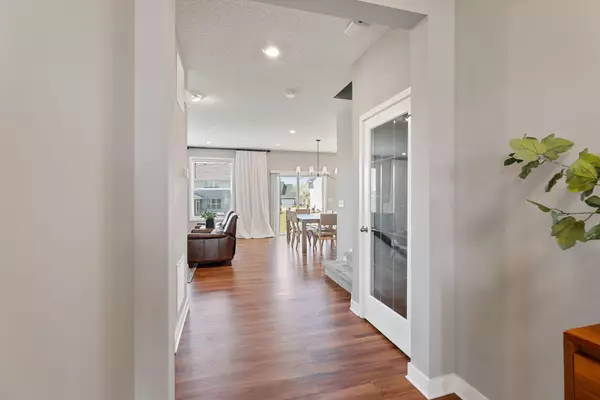$600,000
$565,000
6.2%For more information regarding the value of a property, please contact us for a free consultation.
11041 Creekside LN Dayton, MN 55369
5 Beds
4 Baths
3,792 SqFt
Key Details
Sold Price $600,000
Property Type Single Family Home
Sub Type Single Family Residence
Listing Status Sold
Purchase Type For Sale
Square Footage 3,792 sqft
Price per Sqft $158
Subdivision Sundance Woods 6Th Add
MLS Listing ID 5751923
Sold Date 08/26/21
Bedrooms 5
Full Baths 2
Half Baths 1
Three Quarter Bath 1
Year Built 2020
Annual Tax Amount $1,916
Tax Year 2020
Contingent None
Lot Size 9,147 Sqft
Acres 0.21
Lot Dimensions 65x140x65x140
Property Description
Welcome to Sundance Woods! Stunning NEW CONSTRUCTION completed in 2020 only available due to relocation. Popular Lewis model w/an open concept flr plan and an abundance of natural light throughout. 5 beds/4 baths- plus a main level office. 4 bedrooms up, with bonus loft & laundry rm. Master suite is beautiful w/large windows, ceiling fan, private bath & a big walk-in closet. Fully finished walkout lower lvl w/an oversized rec room, bedroom and bath. Large white kitchen w/quartz countertops, tile backsplash, & stainless appliances. This home is full of upgrades, including a floor to ceiling stone fplc w/mantle, custom window treatments on all 3 levels, insulated 3 car gar, completed landscape/irrigation system, installed invisible dog fence, brand new washer/dryer & water softener. Charming social neighborhood w/walking paths to playground & down the street from Three River Parks Elm Creek. Convenient to highways, shopping, & lots of outdoor activities-golf, trails, cross country skiing
Location
State MN
County Hennepin
Zoning Residential-Single Family
Rooms
Basement Daylight/Lookout Windows, Finished, Full, Concrete, Sump Pump, Walkout
Dining Room Informal Dining Room
Interior
Heating Forced Air
Cooling Central Air
Fireplaces Number 1
Fireplaces Type Living Room, Pellet Stove, Stone
Fireplace Yes
Appliance Air-To-Air Exchanger, Dishwasher, Disposal, Dryer, Microwave, Range, Refrigerator, Washer, Water Softener Owned
Exterior
Parking Features Attached Garage, Asphalt, Heated Garage, Insulated Garage
Garage Spaces 3.0
Fence Invisible
Roof Type Age 8 Years or Less,Asphalt
Building
Lot Description Tree Coverage - Light
Story Two
Foundation 1226
Sewer City Sewer/Connected
Water City Water/Connected
Level or Stories Two
Structure Type Brick/Stone,Fiber Board
New Construction false
Schools
School District Osseo
Read Less
Want to know what your home might be worth? Contact us for a FREE valuation!

Our team is ready to help you sell your home for the highest possible price ASAP






