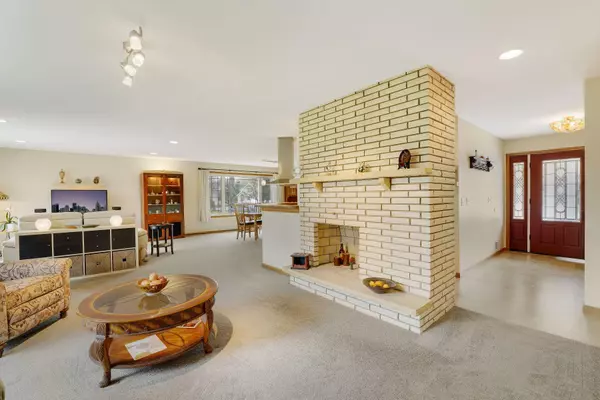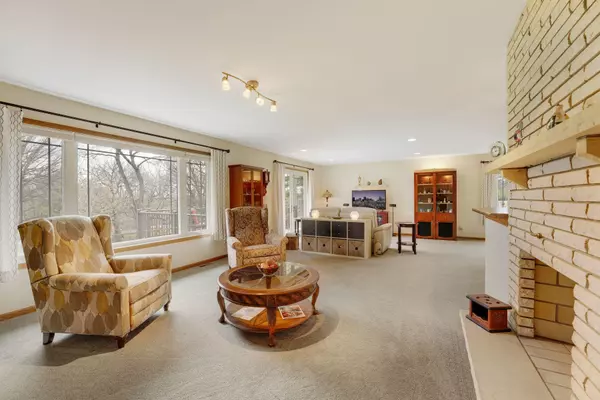$551,000
$499,900
10.2%For more information regarding the value of a property, please contact us for a free consultation.
1281 Southview DR Hastings, MN 55033
3 Beds
3 Baths
3,394 SqFt
Key Details
Sold Price $551,000
Property Type Single Family Home
Sub Type Single Family Residence
Listing Status Sold
Purchase Type For Sale
Square Footage 3,394 sqft
Price per Sqft $162
Subdivision Country Estates Add
MLS Listing ID 5752951
Sold Date 07/14/21
Bedrooms 3
Full Baths 1
Half Baths 1
Three Quarter Bath 1
Year Built 1961
Annual Tax Amount $5,734
Tax Year 2021
Contingent None
Lot Size 1.330 Acres
Acres 1.33
Lot Dimensions 156x263x200x307
Property Description
A fabulous one level walkout home tastefully updated and modernized. The home from top to bottom is move in ready and the lot is second to none. Please note it has beautiful gardens, under ground sprinklers and a park like yard that meanders down to the Vermillion River. Inside the home you will enjoy the sun-splashed open floor plan. It features large rooms, a huge living room overlooking the yard and river. The home has a main floor office, a main floor master suite complete with a sitting room that opens to it's own deck. The windows and doors were replaced and are like new. The center kitchen has a breakfast bar and adjoins the huge dining room. The main floor laundry is so convenient and the garage is like a showroom (note: there is a second finished and sharp garage and or workshop that is also heated. The lower walkout level has a nice amusement or game room, a huge walkout family room with fireplace and two more bedrooms and another full bath. Bright, spacious & a "10".
Location
State MN
County Dakota
Zoning Residential-Single Family
Rooms
Basement Daylight/Lookout Windows, Finished, Storage Space, Walkout
Dining Room Breakfast Bar, Separate/Formal Dining Room
Interior
Heating Forced Air
Cooling Central Air
Fireplaces Number 2
Fireplaces Type Family Room, Gas, Living Room, Wood Burning
Fireplace Yes
Appliance Dishwasher, Exhaust Fan, Range, Refrigerator, Water Softener Owned
Exterior
Garage Attached Garage, Detached, Concrete, Electric, Garage Door Opener, Heated Garage, Multiple Garages
Garage Spaces 3.0
Roof Type Age Over 8 Years,Asphalt
Building
Lot Description Irregular Lot, Property Adjoins Public Land
Story One
Foundation 1830
Sewer City Sewer/Connected
Water City Water/Connected
Level or Stories One
Structure Type Brick/Stone,Wood Siding
New Construction false
Schools
School District Hastings
Read Less
Want to know what your home might be worth? Contact us for a FREE valuation!

Our team is ready to help you sell your home for the highest possible price ASAP






