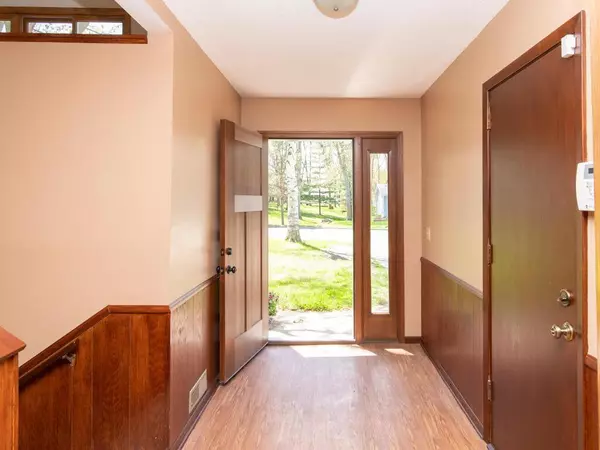$335,000
$299,900
11.7%For more information regarding the value of a property, please contact us for a free consultation.
13426 N 3rd AVE Lindstrom, MN 55045
3 Beds
2 Baths
2,372 SqFt
Key Details
Sold Price $335,000
Property Type Single Family Home
Sub Type Single Family Residence
Listing Status Sold
Purchase Type For Sale
Square Footage 2,372 sqft
Price per Sqft $141
Subdivision Caprice Heights
MLS Listing ID 5756266
Sold Date 06/21/21
Bedrooms 3
Full Baths 1
Three Quarter Bath 1
Year Built 1973
Annual Tax Amount $2,606
Tax Year 2020
Contingent None
Lot Size 0.310 Acres
Acres 0.31
Lot Dimensions 50x190
Property Description
Turnkey and stunning! Extensive updates have been done so just move in and enjoy. New roof, siding, gutters, soffit, fascia, furnace and A/C. Lots of new windows, interior doors, lighting fixtures, and a new exterior door. Incredible kitchen renovation boasts new custom cabinets, quartz countertops, stainless steel appliances, and a center island w/ breakfast bar. New hardwood floors on the main level, new carpet throughout, and most of the home has been freshly painted. Both bathrooms are beautifully updated w/ tile surrounds and flooring, custom cabinets, new sinks and lighting fixtures. Impressive layout w/ open concept, a spacious great room w/ gas fireplace and french doors, three BR’s on one level, and the LL could easily have a fourth bedroom. Lower level was recently finished and has two stylish barn doors to the bathroom and laundry room. All this in a great neighborhood and on an oversized lot close to parks, schools, lakes, and quaint downtown Lindstrom. Come see it today!
Location
State MN
County Chisago
Zoning Residential-Single Family
Rooms
Basement Crawl Space, Daylight/Lookout Windows, Drain Tiled, Finished, Full
Dining Room Breakfast Area, Informal Dining Room, Kitchen/Dining Room
Interior
Heating Forced Air
Cooling Central Air
Fireplaces Number 1
Fireplaces Type Gas
Fireplace Yes
Appliance Dishwasher, Dryer, Gas Water Heater, Microwave, Range, Refrigerator, Washer
Exterior
Parking Features Attached Garage, Garage Door Opener
Garage Spaces 2.0
Fence None
Pool None
Roof Type Age 8 Years or Less,Asphalt
Building
Lot Description Tree Coverage - Medium
Story Split Entry (Bi-Level)
Foundation 1248
Sewer City Sewer/Connected
Water City Water/Connected
Level or Stories Split Entry (Bi-Level)
Structure Type Vinyl Siding
New Construction false
Schools
School District Chisago Lakes
Read Less
Want to know what your home might be worth? Contact us for a FREE valuation!

Our team is ready to help you sell your home for the highest possible price ASAP






