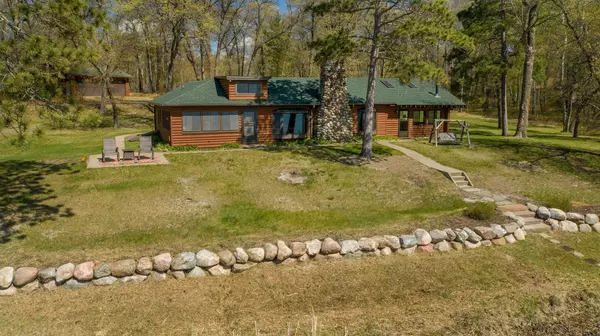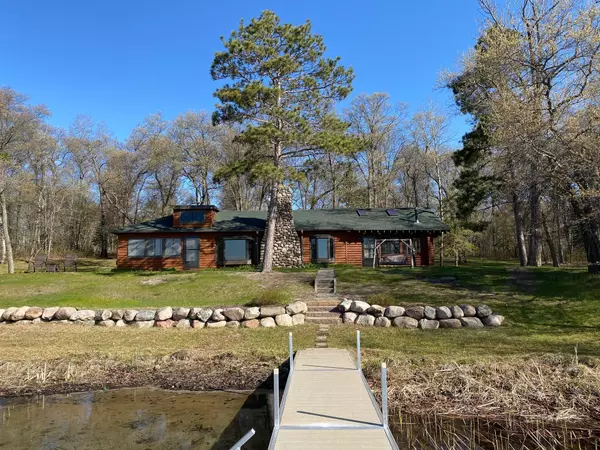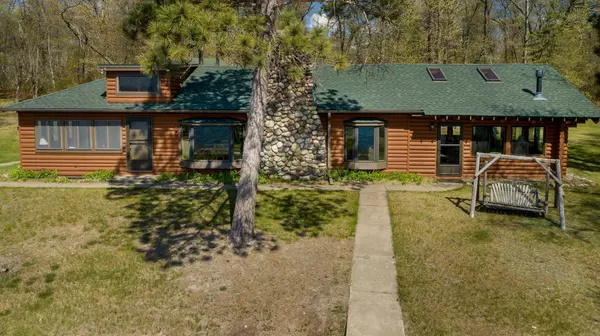$600,000
$585,000
2.6%For more information regarding the value of a property, please contact us for a free consultation.
13713 County Road 109 Merrifield, MN 56465
3 Beds
2 Baths
2,227 SqFt
Key Details
Sold Price $600,000
Property Type Single Family Home
Sub Type Single Family Residence
Listing Status Sold
Purchase Type For Sale
Square Footage 2,227 sqft
Price per Sqft $269
MLS Listing ID 5756862
Sold Date 06/24/21
Bedrooms 3
Full Baths 1
Three Quarter Bath 1
Year Built 1960
Annual Tax Amount $2,770
Tax Year 2020
Contingent None
Lot Size 4.200 Acres
Acres 4.2
Lot Dimensions 230x525x855x338
Property Description
Start your lake memories in this nostalgic - one of a kind - Old World Charm log cabin on Bass Lake in the heart of the Lakes Area! Beautiful 4+ acre lot with 230' of level shoreline, panoramic views and privacy to enjoy your new lake life! Charming and cozy living room with stone wood-burning fireplace and log beams. Many sitting areas to take in the lake views and wildlife - throughout the day. Start with coffee on the patio and end with wine in one of the 3 porch areas (1. screened entry 2. lake side three season 3. year around - current use bedroom). Plenty of space for guests and lower level storage! Utilize the 3 car garage for all of the lake life toys! Welcome to life on Bass Lake!
Location
State MN
County Crow Wing
Zoning Residential-Single Family
Body of Water Bass Lake (Mission Twp.)
Rooms
Basement Block, Full, Storage Space, Unfinished
Dining Room Living/Dining Room
Interior
Heating Baseboard, Forced Air, Fireplace(s), Wood Stove
Cooling Central Air
Fireplaces Number 2
Fireplaces Type Living Room, Wood Burning
Fireplace Yes
Appliance Cooktop, Dryer, Range, Refrigerator, Washer
Exterior
Parking Features Detached, Asphalt
Garage Spaces 3.0
Pool None
Waterfront Description Lake Front
View Lake, Panoramic, South
Roof Type Age Over 8 Years,Age 8 Years or Less,Asphalt
Road Frontage No
Building
Lot Description Irregular Lot, Tree Coverage - Medium, Underground Utilities
Story One
Foundation 1945
Sewer Private Sewer, Tank with Drainage Field
Water Submersible - 4 Inch, Drilled, Private, Well
Level or Stories One
Structure Type Wood Siding
New Construction false
Schools
School District Crosby-Ironton
Read Less
Want to know what your home might be worth? Contact us for a FREE valuation!

Our team is ready to help you sell your home for the highest possible price ASAP






