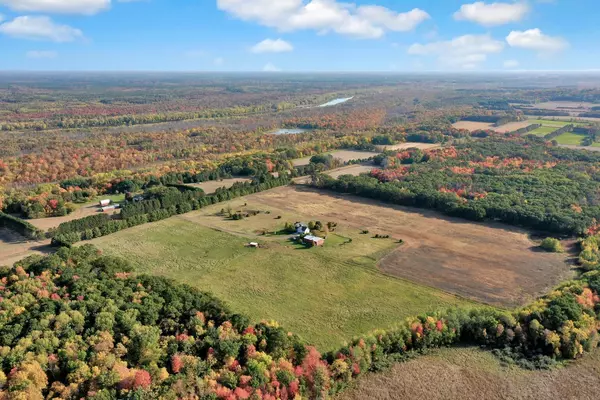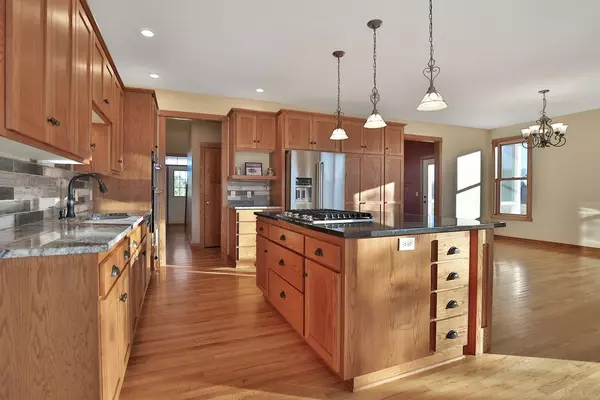$672,500
$700,000
3.9%For more information regarding the value of a property, please contact us for a free consultation.
13645 River RD Sunrise Twp, MN 55056
3 Beds
3 Baths
2,206 SqFt
Key Details
Sold Price $672,500
Property Type Single Family Home
Sub Type Single Family Residence
Listing Status Sold
Purchase Type For Sale
Square Footage 2,206 sqft
Price per Sqft $304
MLS Listing ID 6305048
Sold Date 12/30/22
Bedrooms 3
Full Baths 2
Half Baths 1
Year Built 2005
Annual Tax Amount $6,283
Tax Year 2022
Contingent None
Lot Size 48.980 Acres
Acres 48.98
Lot Dimensions 1299x1669x1295x1600
Property Description
48+ Acres for your private ranch. Updated Stainless appliances as well as brand new carpet throughout. Full unfinished basement (partially framed) and ready for additional bedroom or family room/shop/ Pole barn is 36x64 with 12' sidewalls with electric, shed is 8'X8', lean-to is 12'x24', electric and water hydrant by pasture. 2 fenced areas with Elect Fence (approx 10 acres each) No close neighbors, home situated in the middle of the lot for exceptional privacy. Lined with towering pines. Ready for your horses or cattle or simply enjoy the abundance of wild life. Possibly could be subdivided to reduce actual cost if 48 acres is too large.
Location
State MN
County Chisago
Zoning Agriculture,Residential-Single Family
Rooms
Basement Block, Drain Tiled, Egress Window(s), Full, Sump Pump
Dining Room Eat In Kitchen, Informal Dining Room
Interior
Heating Forced Air
Cooling Central Air
Fireplaces Number 1
Fireplaces Type Gas, Living Room, Stone
Fireplace Yes
Appliance Air-To-Air Exchanger, Cooktop, Dishwasher, Dryer, Humidifier, Microwave, Refrigerator, Wall Oven, Washer
Exterior
Parking Features Attached Garage, Gravel, Concrete, Driveway - Other Surface, Insulated Garage
Garage Spaces 3.0
Fence Electric, Other
Roof Type Age Over 8 Years,Asphalt,Pitched
Building
Lot Description Tree Coverage - Light
Story Two
Foundation 1527
Sewer Private Sewer, Septic System Compliant - Yes
Water Submersible - 4 Inch, Well
Level or Stories Two
Structure Type Vinyl Siding
New Construction false
Schools
School District North Branch
Others
Restrictions Easements,Horses/Livestock Allowed
Read Less
Want to know what your home might be worth? Contact us for a FREE valuation!

Our team is ready to help you sell your home for the highest possible price ASAP






