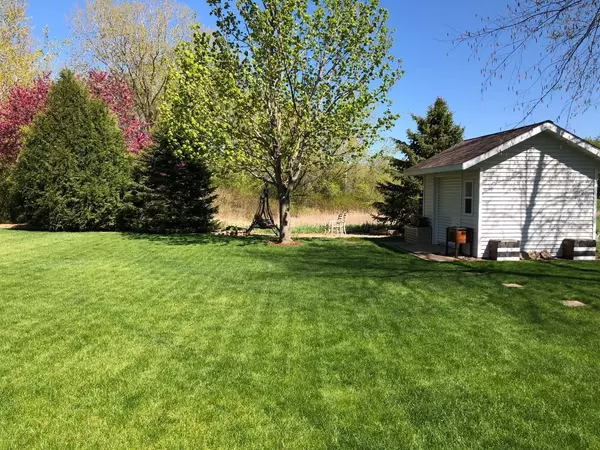$450,000
$417,500
7.8%For more information regarding the value of a property, please contact us for a free consultation.
4709 White Pine DR NW Rochester, MN 55901
5 Beds
4 Baths
3,442 SqFt
Key Details
Sold Price $450,000
Property Type Single Family Home
Sub Type Single Family Residence
Listing Status Sold
Purchase Type For Sale
Square Footage 3,442 sqft
Price per Sqft $130
Subdivision Summit Pointe 2Nd
MLS Listing ID 5760447
Sold Date 06/29/21
Bedrooms 5
Full Baths 2
Half Baths 1
Three Quarter Bath 1
Year Built 2002
Annual Tax Amount $4,802
Tax Year 2021
Contingent None
Lot Size 0.260 Acres
Acres 0.26
Lot Dimensions Irreg
Property Description
Rare find! Custom home w/main floor master bedroom & wildlife area behind property for privacy & peaceful views. As you walk through the new front door w/leaded glass you will be amazed with the open concept. 2 story foyer, large great room w/gas fireplace, dining area in front of the bay window that overlooks the beautiful backyard & gourmet kitchen. Cooking will be a delight in the kitchen boasting stainless appliances, loads of cabinets w/pantry, under cabinet lighting, & eating area with granite countertops. The mudroom, laundry & half bath are located inside the garage entrance. The master bedroom oasis is tucked away in the rear corner of the home. Windows that overlook the backyard, walk in closet & newly renovated master bathroom w/granite vanity top & new soaking tub w/new tile surround. Upstairs 3 more bedrooms & a full bath. The LL features a huge family room with bar and exercise area. Plus a 5th
bedroom, 3/4 bathroom and storage room. Heated & insulated garage. Plus more!
Location
State MN
County Olmsted
Zoning Residential-Single Family
Rooms
Basement Daylight/Lookout Windows, Drain Tiled, Drainage System, Finished, Full, Concrete, Storage Space
Dining Room Informal Dining Room, Kitchen/Dining Room
Interior
Heating Forced Air
Cooling Central Air
Fireplaces Number 1
Fireplaces Type Gas, Living Room
Fireplace Yes
Appliance Dishwasher, Disposal, Dryer, Gas Water Heater, Microwave, Range, Refrigerator, Washer, Water Softener Owned
Exterior
Garage Attached Garage, Concrete, Garage Door Opener, Heated Garage, Insulated Garage
Garage Spaces 2.0
Fence None
Roof Type Asphalt
Building
Lot Description Public Transit (w/in 6 blks), Property Adjoins Public Land, Tree Coverage - Medium
Story Two
Foundation 1328
Sewer City Sewer/Connected
Water City Water/Connected
Level or Stories Two
Structure Type Brick/Stone,Vinyl Siding
New Construction false
Schools
Elementary Schools George Gibbs
Middle Schools John Adams
High Schools John Marshall
School District Rochester
Others
Restrictions None
Read Less
Want to know what your home might be worth? Contact us for a FREE valuation!

Our team is ready to help you sell your home for the highest possible price ASAP






