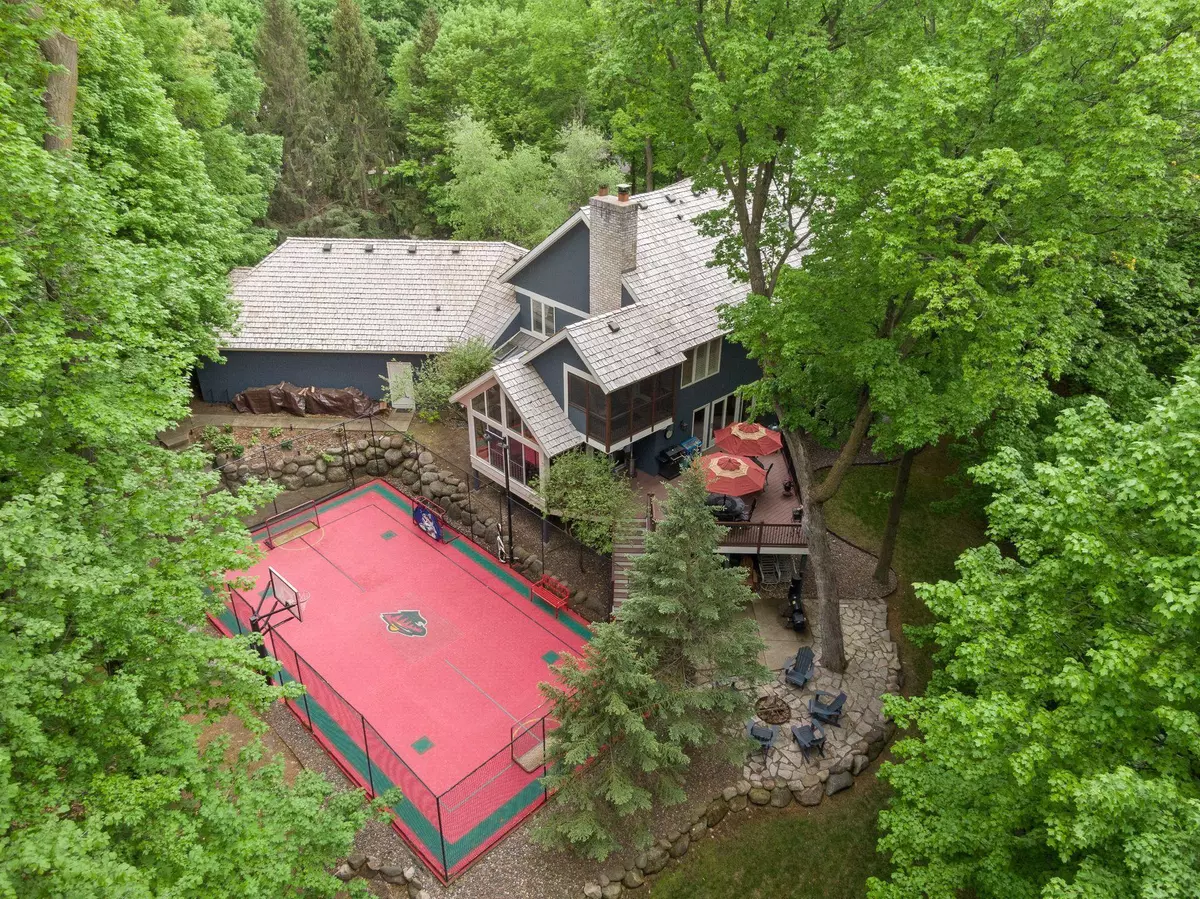$910,000
$950,000
4.2%For more information regarding the value of a property, please contact us for a free consultation.
19585 Muirfield CIR Shorewood, MN 55331
4 Beds
5 Baths
5,914 SqFt
Key Details
Sold Price $910,000
Property Type Single Family Home
Sub Type Single Family Residence
Listing Status Sold
Purchase Type For Sale
Square Footage 5,914 sqft
Price per Sqft $153
Subdivision Waterford 2Nd Add
MLS Listing ID 5761109
Sold Date 07/30/21
Bedrooms 4
Full Baths 3
Half Baths 2
HOA Fees $25/ann
Year Built 1989
Annual Tax Amount $14,952
Tax Year 2021
Contingent None
Lot Size 0.830 Acres
Acres 0.83
Lot Dimensions 112x170x268x273
Property Description
Introducing 19585 Muirfield Circle in the coveted Waterford neighborhood of Shorewood. Situated on a private 0.83-acre lot, this stunning home boasts four bedrooms, five bathrooms, a main floor home office, and incredible outdoor sport court. An entertainer’s dream with spectacular gathering spaces both inside and out. The soaring foyer opens to reveal a floor-to-ceiling fireplace anchored by gorgeous hardwood flooring. The open and spacious main floor features a chef-inspired eat-in kitchen, formal dining room, living room, family room and sunroom. Retreat to the upper level showcasing the owner’s suite with sitting area, fireplace, private spa-like bath, and screened porch. Two additional bedrooms and full bathroom complete the upper level. The lower level highlights the family room with fireplace, game area, wine tasting room and fourth bedroom. Located in award-winning Minnetonka School District. Walking distance to Silverwood Park and one mile to charming Downtown Excelsior.
Location
State MN
County Hennepin
Zoning Residential-Single Family
Rooms
Basement Daylight/Lookout Windows, Finished
Dining Room Breakfast Area, Informal Dining Room, Kitchen/Dining Room, Separate/Formal Dining Room
Interior
Heating Forced Air
Cooling Central Air
Fireplaces Number 4
Fireplaces Type Family Room, Living Room, Primary Bedroom, Wood Burning
Fireplace Yes
Appliance Cooktop, Dishwasher, Disposal, Dryer, Microwave, Refrigerator, Wall Oven, Washer, Water Softener Owned
Exterior
Parking Features Attached Garage, Asphalt, Garage Door Opener
Garage Spaces 3.0
Building
Lot Description Irregular Lot, Tree Coverage - Heavy
Story Two
Foundation 2515
Sewer City Sewer/Connected
Water City Water/Connected
Level or Stories Two
Structure Type Wood Siding
New Construction false
Schools
School District Minnetonka
Others
HOA Fee Include Shared Amenities
Read Less
Want to know what your home might be worth? Contact us for a FREE valuation!

Our team is ready to help you sell your home for the highest possible price ASAP






