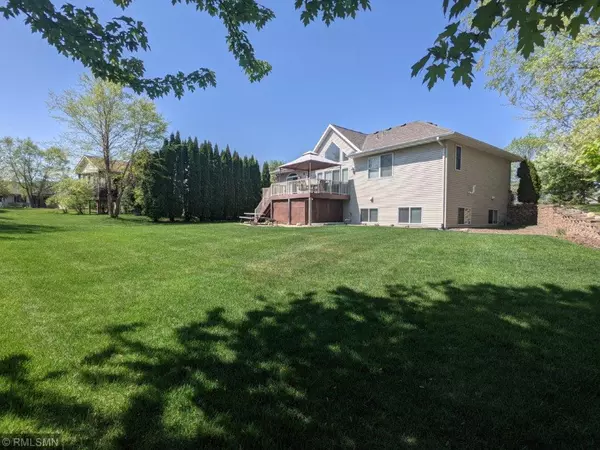$500,000
$500,000
For more information regarding the value of a property, please contact us for a free consultation.
6878 Deer CT Centerville, MN 55038
5 Beds
3 Baths
3,278 SqFt
Key Details
Sold Price $500,000
Property Type Single Family Home
Sub Type Single Family Residence
Listing Status Sold
Purchase Type For Sale
Square Footage 3,278 sqft
Price per Sqft $152
Subdivision Hunters Crossing
MLS Listing ID 5761127
Sold Date 06/25/21
Bedrooms 5
Full Baths 3
Year Built 2003
Annual Tax Amount $2,036
Tax Year 2021
Contingent None
Lot Size 0.340 Acres
Acres 0.34
Lot Dimensions NW52*162*81*172*45
Property Description
Extremely well cared for, 5 bedroom, 3 (full) bathroom rambler on quiet cul-de-sac. Like new construction but with many items not typically included in new construction (finished basement, deck, landscaping, etc). Features include grand entrance with vaulted ceiling & an abundance of natural light, see-through fireplace from living room to formal dining room, stainless steel appliances, private master bath with soaker tub, master walk-in closet, partial 2nd kitchen in basement (sink, range & refrigerator), huge 27 x 17 lower level family room, large maintenance free deck with (attached) 13 x 10 canopy, extra wide/deep/high ceiling 2-car fully insulated garage with drywall/knock down walls & 8 foot high dual garage doors, irrigation system, new driveway asphalt & apron 4 years ago, new roof 3 years ago and much more.
Location
State MN
County Anoka
Zoning Residential-Single Family
Rooms
Basement Daylight/Lookout Windows, Drain Tiled, Finished, Full, Sump Pump
Dining Room Separate/Formal Dining Room
Interior
Heating Forced Air
Cooling Central Air
Fireplaces Number 1
Fireplaces Type Gas, Living Room
Fireplace Yes
Appliance Dishwasher, Dryer, Microwave, Range, Refrigerator, Washer, Water Softener Owned
Exterior
Parking Features Attached Garage
Garage Spaces 2.0
Roof Type Age 8 Years or Less,Asphalt
Building
Story One
Foundation 1639
Sewer City Sewer/Connected
Water City Water/Connected
Level or Stories One
Structure Type Brick/Stone,Fiber Cement,Vinyl Siding
New Construction false
Schools
School District Centennial
Read Less
Want to know what your home might be worth? Contact us for a FREE valuation!

Our team is ready to help you sell your home for the highest possible price ASAP






