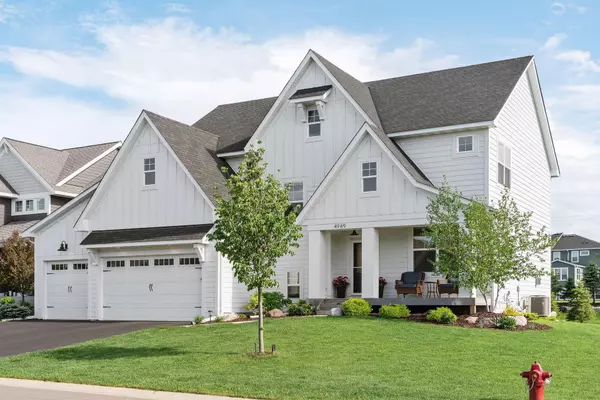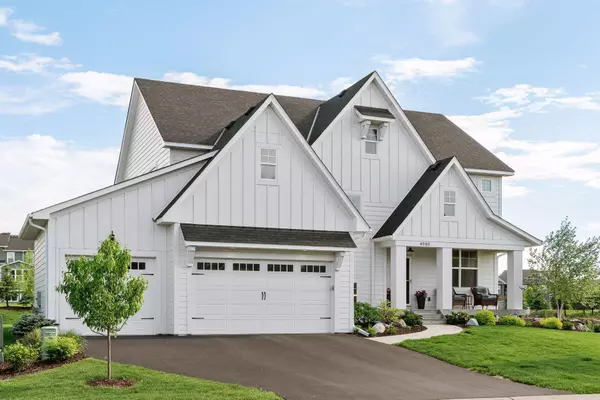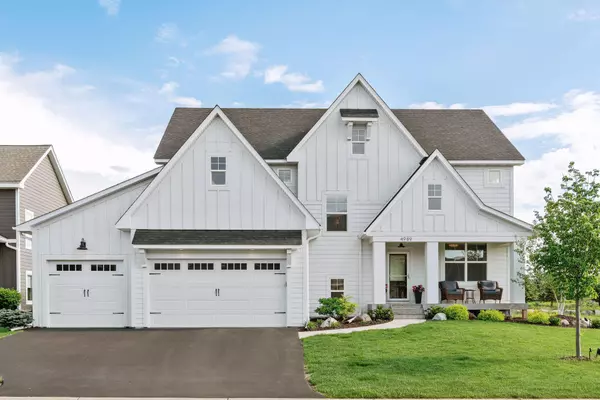$735,000
$699,900
5.0%For more information regarding the value of a property, please contact us for a free consultation.
4989 Sunflower PL Woodbury, MN 55129
5 Beds
5 Baths
4,285 SqFt
Key Details
Sold Price $735,000
Property Type Single Family Home
Sub Type Single Family Residence
Listing Status Sold
Purchase Type For Sale
Square Footage 4,285 sqft
Price per Sqft $171
Subdivision Twenty One Oaks Second Add
MLS Listing ID 5765018
Sold Date 07/23/21
Bedrooms 5
Full Baths 2
Half Baths 1
Three Quarter Bath 2
HOA Fees $95/mo
Year Built 2017
Annual Tax Amount $8,252
Tax Year 2020
Contingent None
Lot Size 0.300 Acres
Acres 0.3
Lot Dimensions 80x165
Property Description
Built in one of Woodbury’s finest neighborhoods, this like-new home offers a bright & open concept w/the most sought-after amenities. Exquisite features start in the great room w/its wall of oversized windows & gas fireplace flanked by beautiful white built-ins that coincide w/the stunning kitchen’s walls of cabinetry against white backsplash & counters, along w/a beautiful blue center island, walk-in pantry & dining area. Also enjoy a vaulted sunroom for extra entertaining space, private office, large mudroom & darling ½ BA w/accent shiplap wall. Functional UL offers 4 BRs & 3BAs, including the master suite w/shiplap ceiling, huge walk-in closet & full en suite w/freestanding tub & tile shower, a full Jack & Jill and ¾ princess suite, plus laundry room. And the basement is great for entertaining w/its large wet bar/game room, family room w/gas fireplace, 5th BR, ¾ BA & exercise room. Outside, spend afternoons on the patio & front porch or take advantage of the community pool & trails.
Location
State MN
County Washington
Zoning Residential-Single Family
Rooms
Family Room Club House
Basement Daylight/Lookout Windows, Drain Tiled, Egress Window(s), Finished, Full, Concrete, Sump Pump
Dining Room Breakfast Bar, Informal Dining Room, Kitchen/Dining Room
Interior
Heating Forced Air, Fireplace(s), Radiant Floor
Cooling Central Air
Fireplaces Number 2
Fireplaces Type Family Room, Gas, Other, Stone
Fireplace Yes
Appliance Air-To-Air Exchanger, Cooktop, Dishwasher, Disposal, Dryer, Exhaust Fan, Humidifier, Microwave, Refrigerator, Wall Oven, Washer, Water Softener Owned
Exterior
Parking Features Attached Garage, Asphalt, Garage Door Opener
Garage Spaces 3.0
Fence Full, Invisible
Pool Below Ground, Heated, Outdoor Pool, Shared
Roof Type Age 8 Years or Less,Asphalt
Building
Lot Description Tree Coverage - Light
Story Two
Foundation 1288
Sewer City Sewer/Connected
Water City Water/Connected
Level or Stories Two
Structure Type Fiber Cement
New Construction false
Schools
School District South Washington County
Others
HOA Fee Include Professional Mgmt,Trash,Shared Amenities
Read Less
Want to know what your home might be worth? Contact us for a FREE valuation!

Our team is ready to help you sell your home for the highest possible price ASAP






