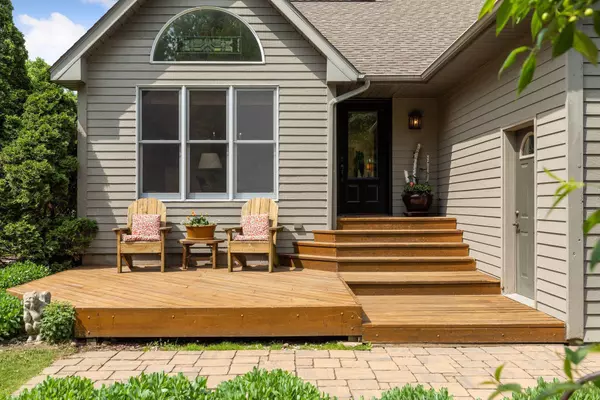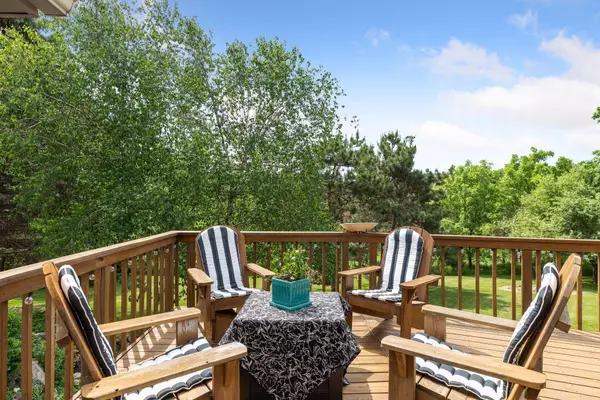$510,000
$510,000
For more information regarding the value of a property, please contact us for a free consultation.
368 N Glover RD Troy Twp, WI 54016
4 Beds
3 Baths
3,063 SqFt
Key Details
Sold Price $510,000
Property Type Single Family Home
Sub Type Single Family Residence
Listing Status Sold
Purchase Type For Sale
Square Footage 3,063 sqft
Price per Sqft $166
Subdivision Glover Station Second Add
MLS Listing ID 5765150
Sold Date 08/03/21
Bedrooms 4
Full Baths 1
Three Quarter Bath 2
Year Built 1991
Annual Tax Amount $4,808
Tax Year 2020
Contingent None
Lot Size 2.090 Acres
Acres 2.09
Lot Dimensions 300x300x300x300
Property Description
One of a kind 4-level home with room and flexibility for everyone! Warm and inviting entry into the main level with great view of the gorgeous deck and built in grill area. Updated kitchen, stunning hardwood floors on main level—all drenched w/ natural lighting and views of the private yard. Upper level boasts 3 BD/2 BA including private master ensuite. LL family room with walkout to yard, ¾ BA and 4th BD. But it doesn’t end there! A few more steps down to a large family room with a 5th non-conforming bedroom and another walkout! But the living space still doesn’t end! 3rd garage stall has been converted to a roomy, private office with its own heating/cooling system and private entry. Perfect for your at home office needs! Breathtaking landscaping with water feature/waterfall, gardens, firepit and room to play and garden. Deck and patio space galore for outdoor entertaining and bird/wildlife viewing. Original owner, loads of updates.
Location
State WI
County St. Croix
Zoning Residential-Single Family
Rooms
Basement Daylight/Lookout Windows, Egress Window(s), Finished, Full, Walkout
Dining Room Breakfast Area, Eat In Kitchen, Informal Dining Room, Separate/Formal Dining Room
Interior
Heating Forced Air, Other
Cooling Central Air
Fireplace No
Appliance Dishwasher, Dryer, Exhaust Fan, Microwave, Range, Refrigerator, Washer
Exterior
Parking Features Attached Garage
Garage Spaces 2.0
Fence None
Pool None
Roof Type Asphalt
Building
Lot Description Tree Coverage - Heavy, Tree Coverage - Medium
Story Four or More Level Split
Foundation 1432
Sewer Private Sewer
Water Well
Level or Stories Four or More Level Split
Structure Type Wood Siding
New Construction false
Schools
School District River Falls
Read Less
Want to know what your home might be worth? Contact us for a FREE valuation!

Our team is ready to help you sell your home for the highest possible price ASAP






