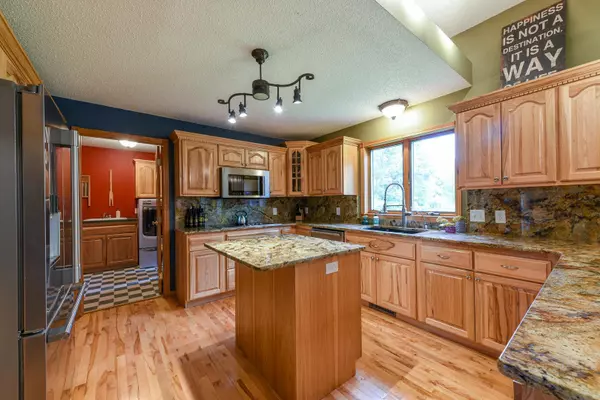$460,000
$439,900
4.6%For more information regarding the value of a property, please contact us for a free consultation.
17405 53rd AVE Royalton, MN 56373
4 Beds
4 Baths
4,080 SqFt
Key Details
Sold Price $460,000
Property Type Single Family Home
Sub Type Single Family Residence
Listing Status Sold
Purchase Type For Sale
Square Footage 4,080 sqft
Price per Sqft $112
Subdivision Retka Pines Estates 3
MLS Listing ID 5765454
Sold Date 07/30/21
Bedrooms 4
Full Baths 2
Half Baths 1
Three Quarter Bath 1
Year Built 2004
Annual Tax Amount $4,240
Tax Year 2020
Contingent None
Lot Size 1.840 Acres
Acres 1.84
Lot Dimensions 216x372xirregular
Property Description
Executive four bedroom, four bath home on over 1.5 acres of tree lined privacy. Main floor master suite with soaker tub, hardwood floors throughout the main level, sitting room with floor to ceiling fireplace with Cinnamon Bark Ledgestone, vaulted ceilings and open concept, granite countertops and newer stainless appliances, upper level media room/office. Full finished lower level with black ash tongue and groove ceilings, in floor heat, custom granite window sills and entertainment center, wine cellar, office, full slab granite walk in shower with dual shower heads and travertine tile, concrete driveway, irrigation, three stall garage, seamless gutters and gutter guards, 20x20 stamped concrete patio and walkway. This is an upscale home in a wonderful, quiet neighborhood~ whether you want small town living or you are commuting for work, this property is an excellent choice and will be a fantastic home!
Location
State MN
County Benton
Zoning Residential-Single Family
Rooms
Basement Block, Daylight/Lookout Windows, Drainage System, Egress Window(s), Finished, Full, Storage Space
Dining Room Informal Dining Room
Interior
Heating Forced Air, Fireplace(s), Radiant Floor
Cooling Central Air
Fireplaces Number 1
Fireplaces Type Living Room
Fireplace Yes
Appliance Cooktop, Dishwasher, Dryer, Exhaust Fan, Microwave, Refrigerator, Wall Oven, Washer
Exterior
Parking Features Attached Garage
Garage Spaces 3.0
Roof Type Asphalt
Building
Lot Description Tree Coverage - Light
Story One
Foundation 1962
Sewer Private Sewer, Tank with Drainage Field
Water Private, Well
Level or Stories One
Structure Type Vinyl Siding
New Construction false
Schools
School District Royalton
Read Less
Want to know what your home might be worth? Contact us for a FREE valuation!

Our team is ready to help you sell your home for the highest possible price ASAP






