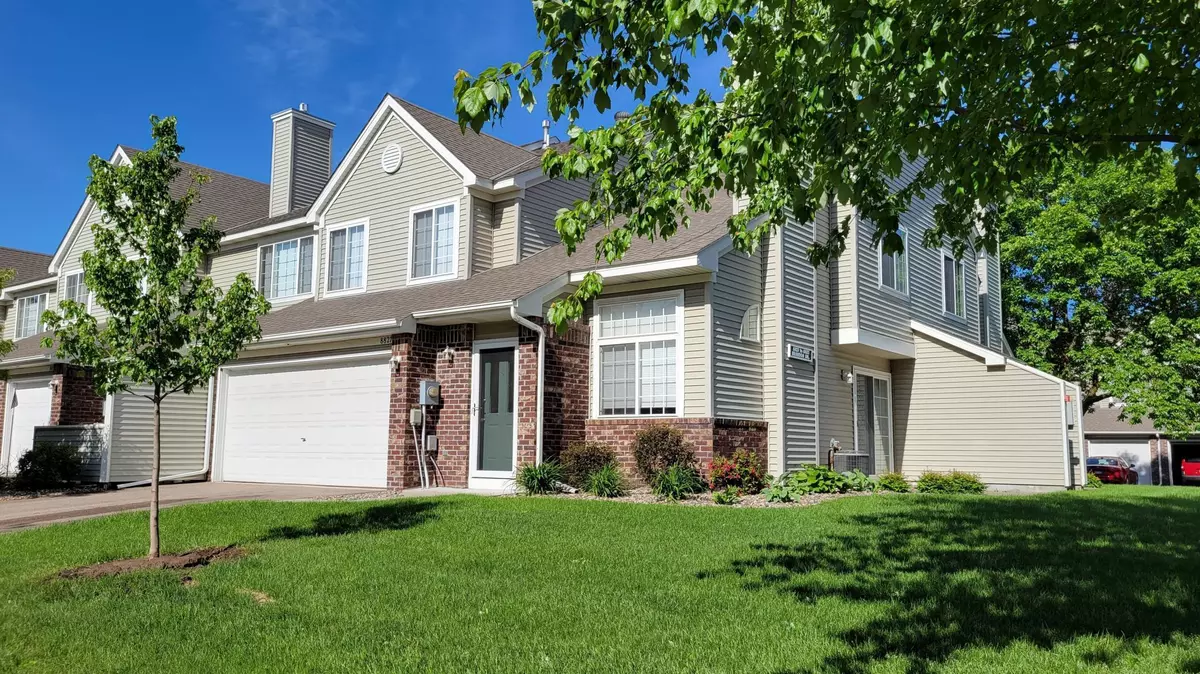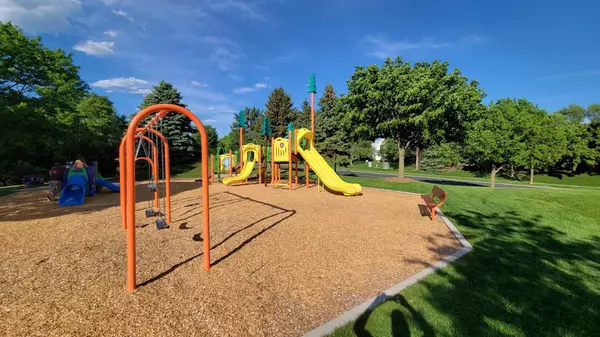$265,000
$239,900
10.5%For more information regarding the value of a property, please contact us for a free consultation.
8827 Branson DR #45 Inver Grove Heights, MN 55076
2 Beds
2 Baths
1,260 SqFt
Key Details
Sold Price $265,000
Property Type Townhouse
Sub Type Townhouse Side x Side
Listing Status Sold
Purchase Type For Sale
Square Footage 1,260 sqft
Price per Sqft $210
Subdivision Arbor Pointe 7Th Add
MLS Listing ID 5766021
Sold Date 07/16/21
Bedrooms 2
Full Baths 1
Half Baths 1
HOA Fees $299/mo
Year Built 1996
Annual Tax Amount $2,050
Tax Year 2021
Contingent None
Property Description
Seller purchased home with intention to stay long-term and spent 3 years rehabbing every square foot of the townhome from the floor to ceiling. Seller is extraordinarily talented and meticulous in everything done to the property whether hand sanding every sheet rocked wall and putting a new skim coat over walls prior to repainting to extending width of each stair tread for extra safety. Buyers should ask to see a very detailed supplement on everything that has been done to property. There is no townhome in the Arbor Pointe 7th Addition that compares to the quality of work performed with the attention to detail.
Yes, this townhome is priced higher, but in this case it is justified and you will see immediately upon entering. Arbor Pointe Park is only a couple blocks away, as well as Arbor Pointe Golf Course.
Request a copy of the supplement outlining all of the meticulous work completed for a full understanding of the property.
Location
State MN
County Dakota
Zoning Residential-Single Family
Rooms
Basement None
Dining Room Breakfast Bar, Informal Dining Room
Interior
Heating Forced Air, Fireplace(s)
Cooling Central Air
Fireplaces Number 1
Fireplaces Type Decorative, Gas, Living Room
Fireplace Yes
Appliance Dishwasher, Disposal, Dryer, Microwave, Range, Refrigerator, Washer, Water Softener Owned
Exterior
Parking Features Attached Garage, Asphalt, Garage Door Opener, Insulated Garage
Garage Spaces 2.0
Fence None
Roof Type Age 8 Years or Less,Asphalt,Pitched
Building
Lot Description Corner Lot, Tree Coverage - Light, Underground Utilities
Story Two
Foundation 632
Sewer City Sewer/Connected
Water City Water/Connected
Level or Stories Two
Structure Type Brick/Stone,Vinyl Siding
New Construction false
Schools
School District Inver Grove Hts. Community Schools
Others
HOA Fee Include Maintenance Structure,Hazard Insurance,Lawn Care,Professional Mgmt,Trash,Snow Removal,Water
Restrictions Mandatory Owners Assoc,Pets - Cats Allowed,Pets - Dogs Allowed,Pets - Number Limit,Pets - Weight/Height Limit
Read Less
Want to know what your home might be worth? Contact us for a FREE valuation!

Our team is ready to help you sell your home for the highest possible price ASAP






