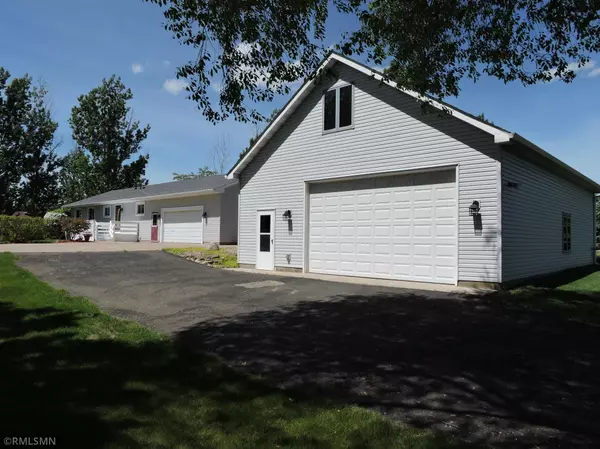$386,000
$385,000
0.3%For more information regarding the value of a property, please contact us for a free consultation.
9894 55th ST SE Clear Lake, MN 55319
3 Beds
2 Baths
2,420 SqFt
Key Details
Sold Price $386,000
Property Type Single Family Home
Sub Type Single Family Residence
Listing Status Sold
Purchase Type For Sale
Square Footage 2,420 sqft
Price per Sqft $159
MLS Listing ID 5766655
Sold Date 07/16/21
Bedrooms 3
Full Baths 2
Year Built 1995
Annual Tax Amount $2,608
Tax Year 2021
Contingent None
Lot Size 1.130 Acres
Acres 1.13
Lot Dimensions Irregular
Property Description
Looking for that rambler on a little acreage that has some really nice extras, here it is. 3 bedroom, 2 bath home finished up & down, 2 decks, one in front, one in back, a hot tub house w/ hot tub, two heated garages, a storage shed, plus has deeded access to the Briggs Lake Chain. Becker School bus runs nearby with open enrollment. Property has been well-maintained, new shingles in 2019. The kitchen is updated with new countertops, re-faced oak cabinets, new tile backsplash. A patio door from the dining room leads to a nice sized deck & hot tub room. The lower level features a large L shaped family room, office, large bedroom with walk-in closet & a full bath with jetted tub. Now to the garages, both are heated & insulated. The newer 30 x 40 detached garage has a 50 amp / 220 electric service, 10 x 16 door & the upstairs loft is finished in knotty pine. Both garages have lots of shelving. There is also an 8 x 16 storage shed. This is a must see property!
Location
State MN
County Sherburne
Zoning Residential-Single Family
Body of Water Briggs
Rooms
Family Room Other
Basement Daylight/Lookout Windows, Drain Tiled, Egress Window(s), Finished, Full
Dining Room Kitchen/Dining Room
Interior
Heating Forced Air
Cooling Central Air
Fireplaces Number 1
Fireplaces Type Family Room, Gas
Fireplace Yes
Appliance Dishwasher, Dryer, Exhaust Fan, Range, Refrigerator, Washer
Exterior
Parking Features Attached Garage, Detached, Concrete, Garage Door Opener, Heated Garage, Insulated Garage, Multiple Garages
Garage Spaces 4.0
Waterfront Description Channel Shore,Deeded Access,Shared
Roof Type Asphalt
Road Frontage Yes
Building
Lot Description Accessible Shoreline, Irregular Lot, Tree Coverage - Medium
Story One
Foundation 1300
Sewer Private Sewer
Water Submersible - 4 Inch, Drilled, Sand Point, Well
Level or Stories One
Structure Type Vinyl Siding
New Construction false
Schools
School District St. Cloud
Read Less
Want to know what your home might be worth? Contact us for a FREE valuation!

Our team is ready to help you sell your home for the highest possible price ASAP






