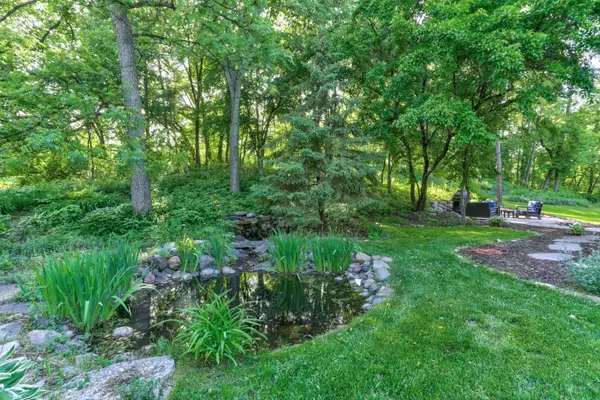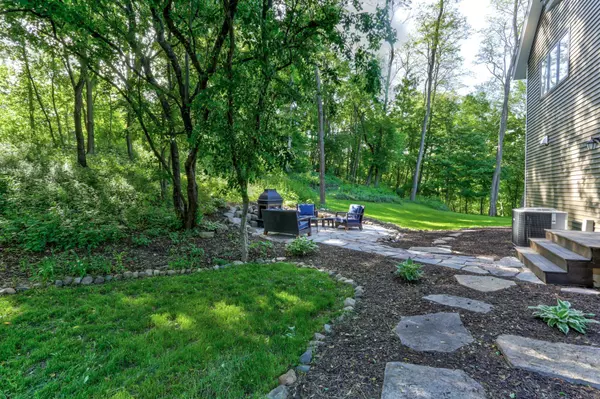$770,000
$750,000
2.7%For more information regarding the value of a property, please contact us for a free consultation.
2545 62nd ST E Inver Grove Heights, MN 55076
6 Beds
5 Baths
4,759 SqFt
Key Details
Sold Price $770,000
Property Type Single Family Home
Sub Type Single Family Residence
Listing Status Sold
Purchase Type For Sale
Square Footage 4,759 sqft
Price per Sqft $161
Subdivision Wett Woods Estates
MLS Listing ID 5767829
Sold Date 07/29/21
Bedrooms 6
Full Baths 2
Half Baths 1
Three Quarter Bath 2
Year Built 1991
Annual Tax Amount $4,690
Tax Year 2021
Contingent None
Lot Size 1.020 Acres
Acres 1.02
Lot Dimensions 241x309x310
Property Description
Don't let the year built fool you! Recently remodeled custom home is nestled on a 1+ acre private, parklike lot. (You might say the effective year built is now 2017!) New finishes throughout the home. Gourmet kitchen features stunning rift cut oak 10' island that easily seats 6 to 8; Cambria countertops, prep sink, designer faucets, double ovens, two dishwashers, full size fridge and full size freezer, trash compactor, upgraded custom cabinetry with storage galore! Dining room easily seats 12 and includes
built-in hidden study desks, and built in buffet with beverage fridge. 6 BRs and 3 baths on upper level. Owner’s suite features large walk-in closet and private bath. 6th BR is currently being used as upper level family rm. Large finished LL boasts amusement room, den, and 28x14 homeschool room (or, workshop) with stairs to 968 SF heated and insulated garage. Outstanding landscaping with with flagstone patio and walkways, and 10 raised garden beds waiting to be planted! See it today!
Location
State MN
County Dakota
Zoning Residential-Single Family
Rooms
Basement Block, Drain Tiled, Finished, Full
Dining Room Breakfast Bar, Eat In Kitchen, Separate/Formal Dining Room
Interior
Heating Forced Air
Cooling Central Air
Fireplaces Number 1
Fireplaces Type Family Room, Gas
Fireplace Yes
Appliance Cooktop, Dishwasher, Disposal, Electric Water Heater, Exhaust Fan, Freezer, Water Osmosis System, Microwave, Refrigerator, Trash Compactor, Wall Oven, Water Softener Owned
Exterior
Parking Features Attached Garage, Asphalt, Garage Door Opener, Heated Garage, Insulated Garage
Garage Spaces 3.0
Fence None
Roof Type Age 8 Years or Less,Asphalt
Building
Lot Description Tree Coverage - Heavy
Story Two
Foundation 1378
Sewer City Sewer/Connected
Water City Water/Connected
Level or Stories Two
Structure Type Brick/Stone,Fiber Cement,Vinyl Siding,Wood Siding
New Construction false
Schools
School District Inver Grove Hts. Community Schools
Others
Restrictions None
Read Less
Want to know what your home might be worth? Contact us for a FREE valuation!

Our team is ready to help you sell your home for the highest possible price ASAP






