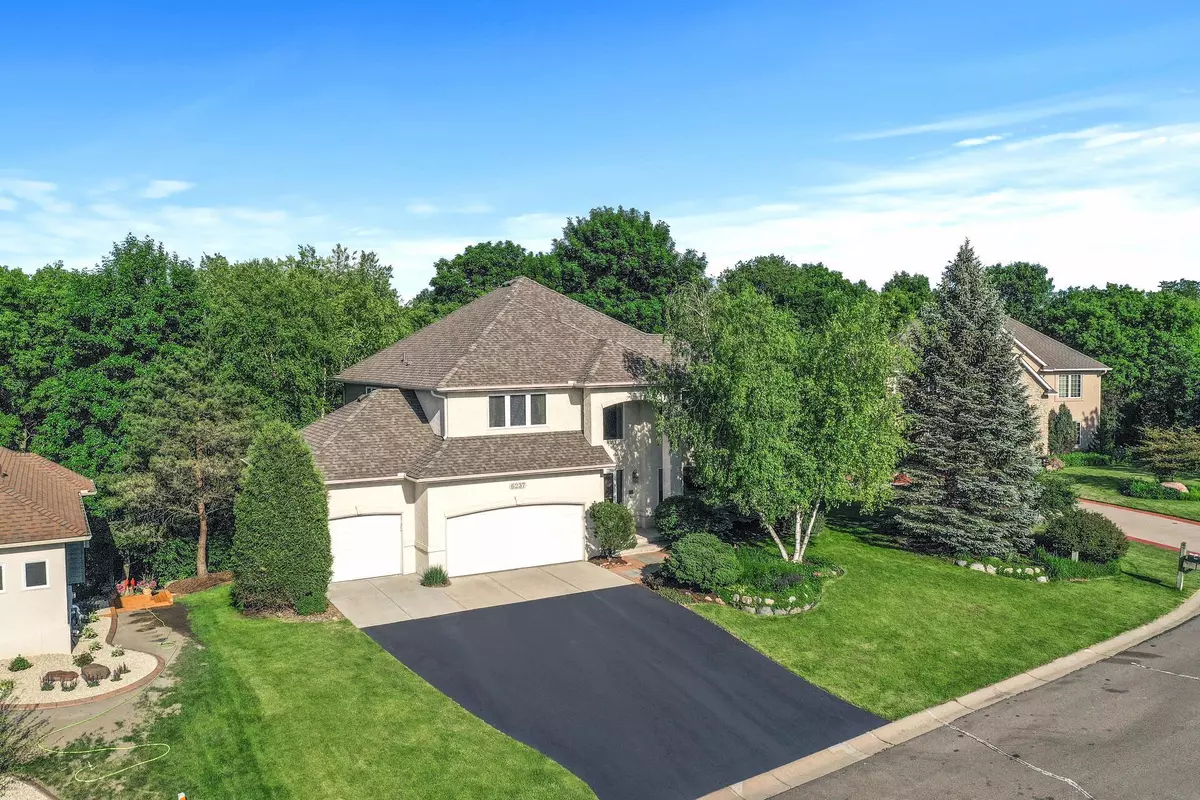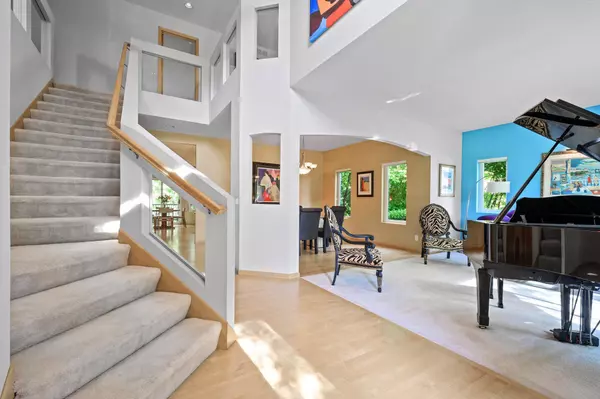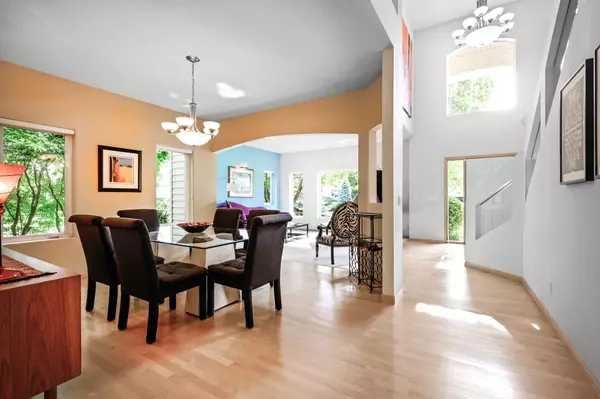$725,000
$689,000
5.2%For more information regarding the value of a property, please contact us for a free consultation.
6237 Cavendish PL Eden Prairie, MN 55346
5 Beds
4 Baths
4,298 SqFt
Key Details
Sold Price $725,000
Property Type Single Family Home
Sub Type Single Family Residence
Listing Status Sold
Purchase Type For Sale
Square Footage 4,298 sqft
Price per Sqft $168
Subdivision Markham Knolls 2Nd Add
MLS Listing ID 5768374
Sold Date 08/12/21
Bedrooms 5
Full Baths 2
Half Baths 1
Three Quarter Bath 1
Year Built 2000
Annual Tax Amount $8,628
Tax Year 2021
Contingent None
Lot Size 0.330 Acres
Acres 0.33
Lot Dimensions 97x170x102x131
Property Description
Stunning 2-story walkout overlooking Purgatory Creek Watershed! Low maintenance landscaping with perennial gardens, 3 serene ponds, waterfall feature & paver patio. 2-story foyer open to the living & dining rooms. Gourmet kitchen features cherry stained maple cabinetry, HW floors, granite counters, slate backsplash, center island & bayed informal dining with a patio door to the deck. Family room has large windows, gas fireplace & is open to the kitchen & informal dining. Main floor laundry & powder bath. Upper level owner’s suite has a sitting area, full bath with corner jet tub, double sink, separate shower + walk-in closet. 3 additional bedrooms, hall bath & loft completes the upper level. Entertainer’s lower level boasts heated floors, wet bar & 2-sided fireplace shared with the amusement room with a wall of custom built-ins. Patio door opens to back. Office, 5th BR & 3/4 bath in LL. Steel siding & roof '20. Lk Mtka LRT walking & biking trails nearby. Original owners. MTKA schools.
Location
State MN
County Hennepin
Zoning Residential-Single Family
Rooms
Basement Block, Finished, Full, Walkout
Dining Room Informal Dining Room, Separate/Formal Dining Room
Interior
Heating Forced Air, Radiant Floor
Cooling Central Air
Fireplaces Number 2
Fireplaces Type Two Sided, Amusement Room, Family Room, Gas
Fireplace Yes
Appliance Central Vacuum, Cooktop, Dishwasher, Disposal, Exhaust Fan, Gas Water Heater, Microwave, Refrigerator, Wall Oven
Exterior
Parking Features Attached Garage, Asphalt, Garage Door Opener
Garage Spaces 3.0
Fence None
Pool None
Roof Type Age 8 Years or Less,Asphalt
Building
Lot Description Tree Coverage - Heavy
Story Two
Foundation 1360
Sewer City Sewer/Connected
Water City Water/Connected
Level or Stories Two
Structure Type Steel Siding,Stucco
New Construction false
Schools
School District Minnetonka
Read Less
Want to know what your home might be worth? Contact us for a FREE valuation!

Our team is ready to help you sell your home for the highest possible price ASAP






