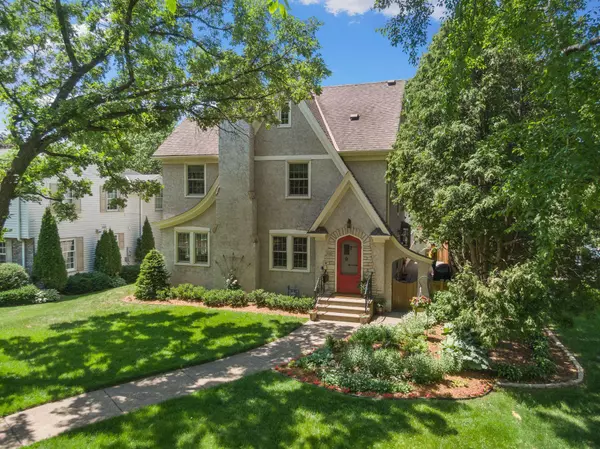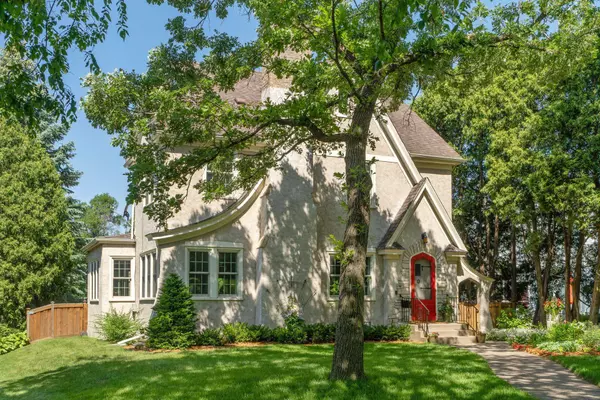$910,000
$910,000
For more information regarding the value of a property, please contact us for a free consultation.
565 Mount Curve BLVD Saint Paul, MN 55116
5 Beds
4 Baths
3,914 SqFt
Key Details
Sold Price $910,000
Property Type Single Family Home
Sub Type Single Family Residence
Listing Status Sold
Purchase Type For Sale
Square Footage 3,914 sqft
Price per Sqft $232
Subdivision Ryan Place
MLS Listing ID 5769713
Sold Date 08/26/21
Bedrooms 5
Full Baths 2
Three Quarter Bath 2
Year Built 1928
Annual Tax Amount $13,264
Tax Year 2021
Contingent None
Lot Size 0.270 Acres
Acres 0.27
Lot Dimensions 50x232
Property Sub-Type Single Family Residence
Property Description
This stunning two plus story home located on a large lot in the highly sought-after Highland Park neighborhood, is just one block from the Mississippi River. The home offers plenty of entertaining space a large walk-out family room that takes you to 1 of 2 spacious, private & maintenance-free decks. The indoor-outdoor space is perfect for relaxing, barbequing, and enjoying the seasons. The fully updated exterior provides exquisite curb appeal & enhances the beautiful landscape. New Renewal by Anderson windows, updated bathrooms & multiple bedrooms are just a few of the many features this home has to offer. An updated lower-level family room with one of two wood burning fireplaces is the perfect place for movie nights. The 4-car garage w/extra drive-way parking allows plenty of room for guests. Additional updates: brand new heating system, Trex decks, updated exterior stucco, bathroom renovations & much more. Walk to the village for dinner & enjoy all the trails on the river parkway.
Location
State MN
County Ramsey
Zoning Residential-Single Family
Rooms
Basement Daylight/Lookout Windows, Finished, Full
Dining Room Kitchen/Dining Room, Living/Dining Room, Separate/Formal Dining Room
Interior
Heating Boiler, Forced Air, Fireplace(s), Hot Water, Radiant Floor
Cooling Central Air, Window Unit(s)
Fireplaces Number 2
Fireplaces Type Amusement Room, Living Room, Wood Burning
Fireplace Yes
Appliance Dishwasher, Disposal, Dryer, Exhaust Fan, Microwave, Range, Refrigerator, Washer
Exterior
Parking Features Attached Garage, Detached, Garage Door Opener, Tuckunder Garage
Garage Spaces 4.0
Fence Wood
Roof Type Asphalt
Building
Lot Description Tree Coverage - Medium
Story More Than 2 Stories
Foundation 1411
Sewer City Sewer/Connected
Water City Water/Connected
Level or Stories More Than 2 Stories
Structure Type Metal Siding,Stucco,Vinyl Siding
New Construction false
Schools
School District St. Paul
Read Less
Want to know what your home might be worth? Contact us for a FREE valuation!

Our team is ready to help you sell your home for the highest possible price ASAP





