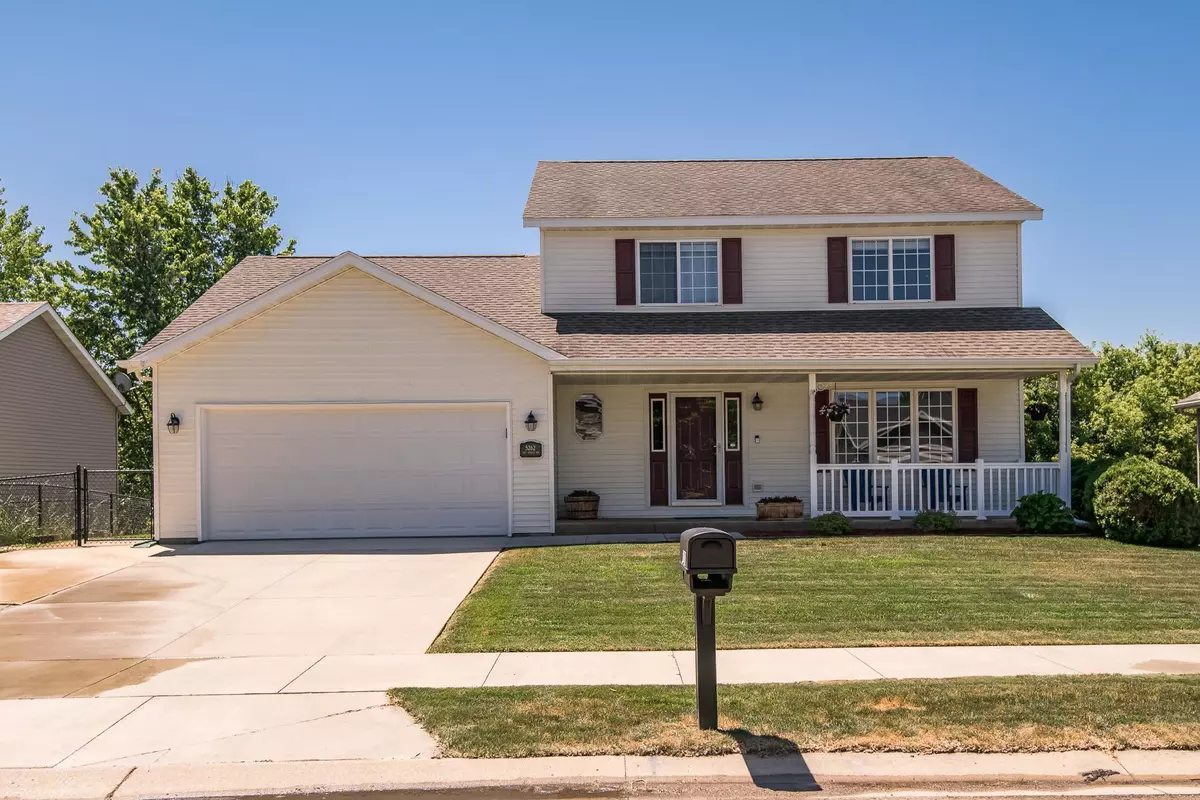$356,000
$338,000
5.3%For more information regarding the value of a property, please contact us for a free consultation.
5262 51st ST NW Rochester, MN 55901
3 Beds
3 Baths
1,960 SqFt
Key Details
Sold Price $356,000
Property Type Single Family Home
Sub Type Single Family Residence
Listing Status Sold
Purchase Type For Sale
Square Footage 1,960 sqft
Price per Sqft $181
Subdivision Wedgewood Hills 5Th
MLS Listing ID 5769702
Sold Date 08/10/21
Bedrooms 3
Full Baths 2
Half Baths 1
Year Built 2002
Annual Tax Amount $3,876
Tax Year 2021
Contingent None
Lot Size 8,712 Sqft
Acres 0.2
Lot Dimensions 72x120
Property Description
This gorgeous, 2 story home is nestled in a quiet neighborhood backing up to a beautiful tree line and field but still moments away from both Hwy 14 & 52 making it easily accessible to downtown as well as many restaurants, shops, trails, and parks. Enjoy those warm Minnesota summers from the large custom deck, patio below, or covered porch in the front of the house. The fenced in yard and brick fire pit make it perfect for entertaining on the sun filled weekends. The impressive features don’t stop there - the interior of the home includes a newer, updated kitchen featuring granite countertops, stunning contrast cupboards, tile backsplash, and stainless steel appliances. The living room is home to luxury vinyl plank flooring and a painted fireplace perfect for cozying up on those chilly evenings. If you are looking for a stunning, move-in ready home, this is the place for you! Full listing description can be found in the Supplement section of the listing.
Location
State MN
County Olmsted
Zoning Residential-Single Family
Rooms
Basement Full, Walkout
Dining Room Breakfast Bar, Eat In Kitchen, Informal Dining Room
Interior
Heating Forced Air
Cooling Central Air
Fireplaces Number 1
Fireplaces Type Decorative, Family Room, Gas
Fireplace Yes
Appliance Dishwasher, Disposal, Dryer, Gas Water Heater, Microwave, Range, Refrigerator, Washer, Water Softener Rented
Exterior
Parking Features Attached Garage, Concrete
Garage Spaces 2.0
Pool None
Roof Type Asphalt
Building
Story Two
Foundation 1120
Sewer City Sewer/Connected
Water City Water/Connected
Level or Stories Two
Structure Type Vinyl Siding
New Construction false
Schools
Elementary Schools George Gibbs
Middle Schools John Adams
High Schools John Marshall
School District Rochester
Read Less
Want to know what your home might be worth? Contact us for a FREE valuation!

Our team is ready to help you sell your home for the highest possible price ASAP






