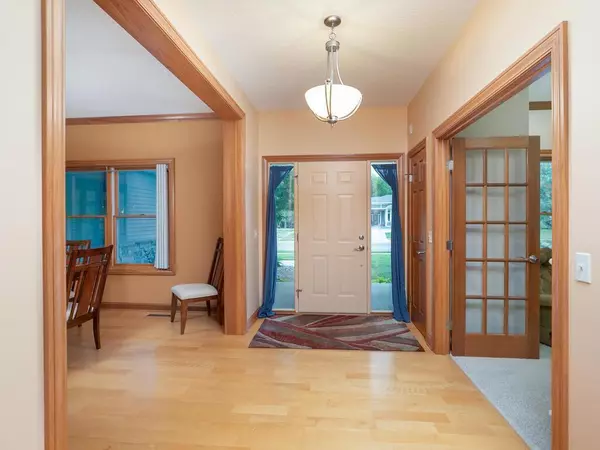$685,000
$699,000
2.0%For more information regarding the value of a property, please contact us for a free consultation.
6424 Granite DR NW Rochester Twp, MN 55901
5 Beds
5 Baths
4,252 SqFt
Key Details
Sold Price $685,000
Property Type Single Family Home
Sub Type Single Family Residence
Listing Status Sold
Purchase Type For Sale
Square Footage 4,252 sqft
Price per Sqft $161
Subdivision Boulder Ridge 4Th
MLS Listing ID 6004004
Sold Date 10/29/21
Bedrooms 5
Full Baths 3
Half Baths 1
Three Quarter Bath 1
Year Built 2006
Annual Tax Amount $8,398
Tax Year 2021
Contingent None
Lot Size 0.460 Acres
Acres 0.46
Lot Dimensions 43x250x53x60x263
Property Description
Al Barker custom home built in 2007. 4252 sq ft on 3 levels, steel siding, 5 bedroom, 4 ½ bath on quiet cul-de-sac. Private wooded lot on ridge with sprinklers & winter city views. Open floor plan with huge windows, 9-ft ceiling on main level, granite countertops, large kitchen & mudroom pantries, 3-zone gas heat & A/C with whole-house humidifier & air exchanger. Instant hot water system. Radiant floor heat in lower level. Indoor Jenn-Air grill. Remote-controlled gas fireplace. Custom spa-look master bath with 2 sinks, granite countertop, 7-jet Jacuzzi®, huge slate shower, & Warm Tiles® heated floor. Large walk-in master closet with built-in drawers. Large tiled upper level laundry room with cabinets, hanging space, & sink. Lower level custom media center & pool table. Tons of storage including dedicated room in lower level & huge lighted attic over 3-car garage. 12x16-ft TimberTech deck off main level. Hardwired ADT alarm system. Beautiful area for walking!
Location
State MN
County Olmsted
Zoning Residential-Single Family
Rooms
Basement Daylight/Lookout Windows, Drain Tiled, Drainage System, Egress Window(s), Finished, Full, Walkout
Dining Room Eat In Kitchen, Separate/Formal Dining Room
Interior
Heating Forced Air
Cooling Central Air
Fireplaces Number 1
Fireplaces Type Gas, Living Room
Fireplace Yes
Appliance Air-To-Air Exchanger, Dishwasher, Disposal, Dryer, Electronic Air Filter, Exhaust Fan, Humidifier, Indoor Grill, Microwave, Range, Washer, Water Softener Owned
Exterior
Parking Features Attached Garage, Concrete, Floor Drain, Garage Door Opener, Insulated Garage, Storage
Garage Spaces 3.0
Building
Story Two
Foundation 1458
Sewer City Sewer/Connected
Water City Water/Connected
Level or Stories Two
Structure Type Metal Siding
New Construction false
Schools
Elementary Schools Robert Gage
Middle Schools Kellogg
High Schools Century
School District Rochester
Read Less
Want to know what your home might be worth? Contact us for a FREE valuation!

Our team is ready to help you sell your home for the highest possible price ASAP






