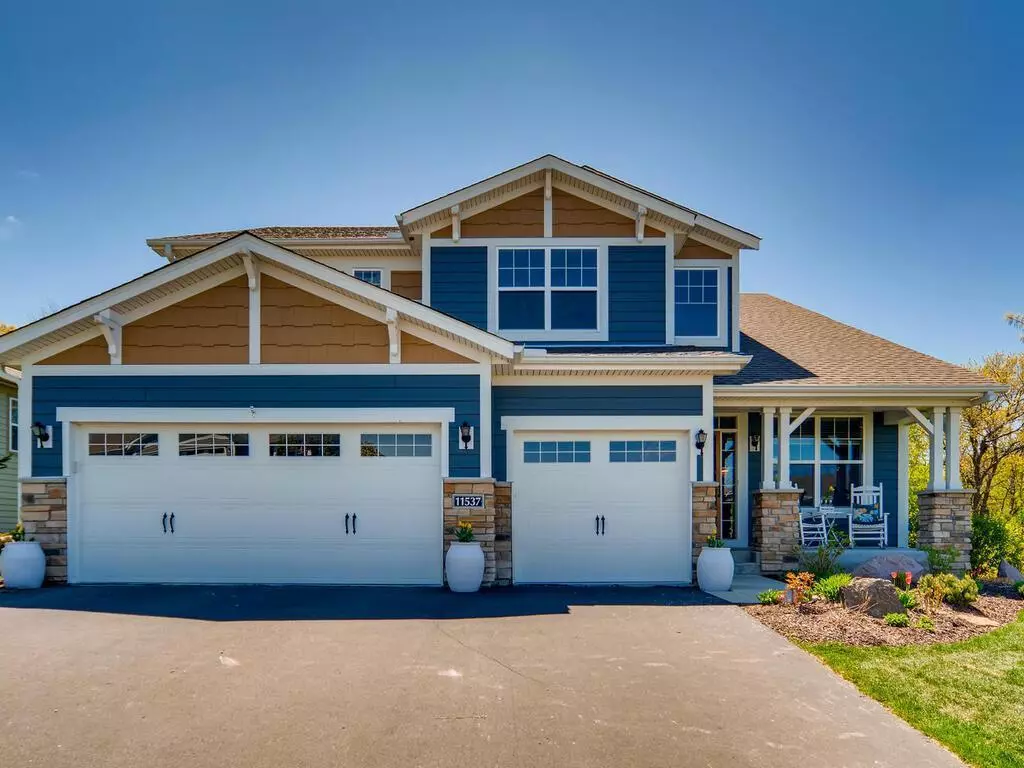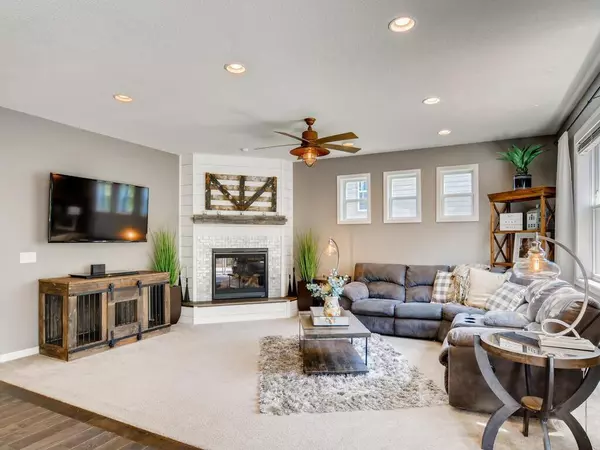$700,000
$625,000
12.0%For more information regarding the value of a property, please contact us for a free consultation.
11537 Riverstone TRL Woodbury, MN 55129
4 Beds
3 Baths
3,034 SqFt
Key Details
Sold Price $700,000
Property Type Single Family Home
Sub Type Single Family Residence
Listing Status Sold
Purchase Type For Sale
Square Footage 3,034 sqft
Price per Sqft $230
Subdivision Dancing Waters 15Th Add
MLS Listing ID 6003697
Sold Date 07/28/21
Bedrooms 4
Full Baths 2
Half Baths 1
HOA Fees $50/mo
Year Built 2015
Annual Tax Amount $5,201
Tax Year 2020
Contingent None
Lot Size 0.340 Acres
Acres 0.34
Lot Dimensions Irregular
Property Description
Come see this modern two-story walkout with updates galore situated on a picturesque lot with amazing views. The large windows and open living spaces are found throughout the home and offer plenty of natural light. The exterior offers a low maintenance LP siding & custom stone for extra detail. This home is an entertainers dream with a large 16x20 deck with a beautiful tree line and offers a desirable location in Woodbury within the 834 school district. Enjoy the 17' vaulted foyer with an open great room design for extra light. In the gourmet kitchen you will find a large island for entertaining, designer cabinets and granite countertops. The main floor features hardwood floors, a custom mud room, cozy gas fireplace, private home office, and finished 3 car garage. Upstairs you will find 4 large bedrooms including an oversized master suite and convenient laundry room. The walkout lower level welcomes you with a great stamped patio and private yard for endless entertaining and fun.
Location
State MN
County Washington
Zoning Residential-Single Family
Rooms
Basement Drain Tiled, Sump Pump, Unfinished, Walkout
Dining Room Eat In Kitchen, Informal Dining Room
Interior
Heating Forced Air
Cooling Central Air
Fireplaces Number 1
Fireplaces Type Gas, Living Room
Fireplace Yes
Appliance Air-To-Air Exchanger, Dishwasher, Disposal, Dryer, Gas Water Heater, Microwave, Range, Refrigerator, Washer, Water Softener Owned
Exterior
Parking Features Attached Garage, Insulated Garage
Garage Spaces 3.0
Fence Electric
Roof Type Age 8 Years or Less,Asphalt
Building
Lot Description Tree Coverage - Medium
Story Two
Foundation 1450
Sewer City Sewer/Connected
Water City Water/Connected
Level or Stories Two
Structure Type Brick/Stone,Engineered Wood
New Construction false
Schools
School District Stillwater
Others
HOA Fee Include Professional Mgmt,Trash
Read Less
Want to know what your home might be worth? Contact us for a FREE valuation!

Our team is ready to help you sell your home for the highest possible price ASAP






