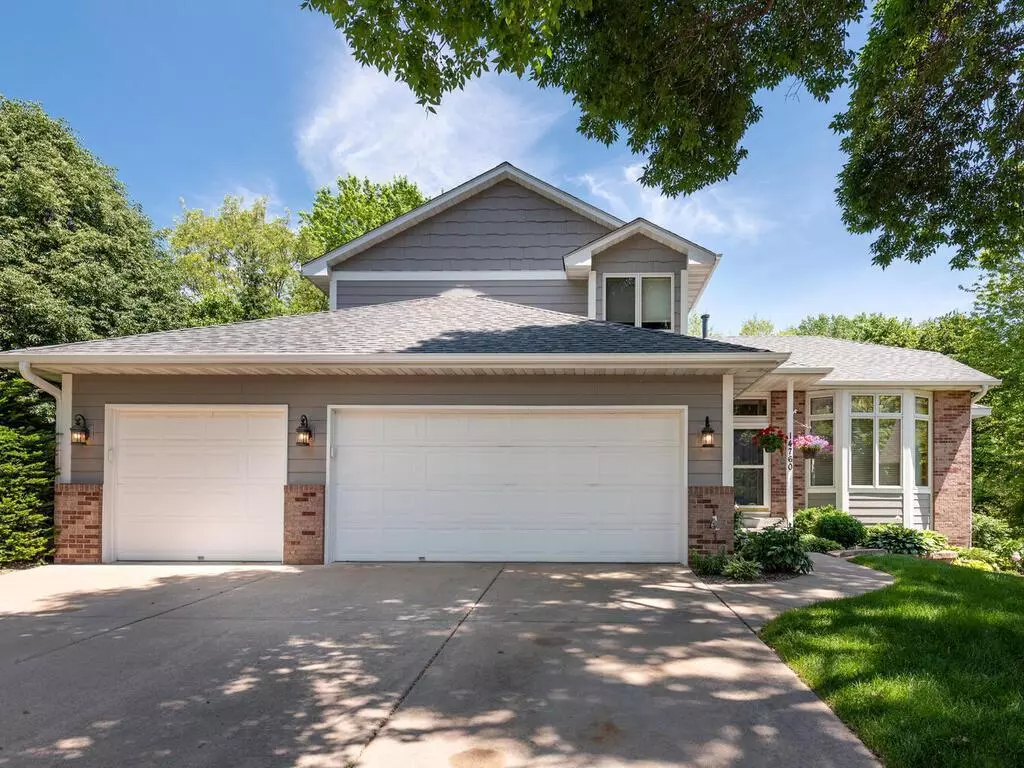$495,000
$490,000
1.0%For more information regarding the value of a property, please contact us for a free consultation.
14760 38th AVE N Plymouth, MN 55446
4 Beds
4 Baths
3,000 SqFt
Key Details
Sold Price $495,000
Property Type Single Family Home
Sub Type Single Family Residence
Listing Status Sold
Purchase Type For Sale
Square Footage 3,000 sqft
Price per Sqft $165
Subdivision Parkview Ridge
MLS Listing ID 6003253
Sold Date 07/23/21
Bedrooms 4
Full Baths 2
Half Baths 1
Three Quarter Bath 1
HOA Fees $10/ann
Year Built 1992
Annual Tax Amount $4,778
Tax Year 2021
Contingent None
Lot Size 0.290 Acres
Acres 0.29
Lot Dimensions 86x77x125x38x119
Property Description
ORIGINAL OWNER OFFERS THIS LOVINGLY CARED FOR & TASTEFULLY UPDATED MODIFIED 2-STORY SITUATED ON THE END OF A QUIET CUL-DE-SAC IN HIGH DEMAND PARKVIEW RIDGE! THIS QUIET ENCLAVE OF HOMES IS SO CONVENIENT TO ALL DOWNTOWN PLYMOUTH HAS TO OFFER - LIBRARY, LIFETIME FITNESS, SHOPPING AND WALK DOWN THE HILL TO ENJOY PLYMOUTH CREEK PARK! NEWER ROOF, LP SIDING, GUTTERS, CARPET IN FR AND LOWER LEVEL, COMPLETELY REMODELED LOWER LEVEL 3/4 BATH, NEWER DECK FLOORING, PROFESSIONALLY LANDSCAPED/TERRACED YARD. SPACIOUS KITCHEN WITH 42" CABINETS, CENTER ISLAND AND HICKORY HARDWOOD FLOORS THROUGH THE ENTRY/KITCHEN/LIVING ROOM/DINING ROOM.. 1ST FLOOR LAUNDRY OFF THE 3 CAR GARAGE. LOWER LEVEL FEATURES A GRAND SIZED AMUSEMENT ROOM W/WET BAR, 3/4 BATH, OFFICE PLUS 4TH BEDROOM. WALKS OUT TO A PRIVATE BACK YARD. DON'T MISS!
Location
State MN
County Hennepin
Zoning Residential-Single Family
Rooms
Basement Block, Daylight/Lookout Windows, Drain Tiled, Egress Window(s), Finished, Full, Sump Pump, Walkout
Dining Room Eat In Kitchen, Informal Dining Room, Separate/Formal Dining Room
Interior
Heating Forced Air
Cooling Central Air
Fireplaces Number 1
Fireplaces Type Family Room, Gas
Fireplace Yes
Appliance Central Vacuum, Cooktop, Dishwasher, Dryer, Exhaust Fan, Gas Water Heater, Microwave, Range, Refrigerator, Washer, Water Softener Owned
Exterior
Parking Features Attached Garage, Concrete
Garage Spaces 3.0
Building
Lot Description Public Transit (w/in 6 blks), Irregular Lot, Tree Coverage - Medium
Story Modified Two Story
Foundation 1411
Sewer City Sewer/Connected
Water City Water/Connected
Level or Stories Modified Two Story
Structure Type Brick/Stone,Fiber Cement
New Construction false
Schools
School District Robbinsdale
Others
HOA Fee Include Shared Amenities
Read Less
Want to know what your home might be worth? Contact us for a FREE valuation!

Our team is ready to help you sell your home for the highest possible price ASAP






