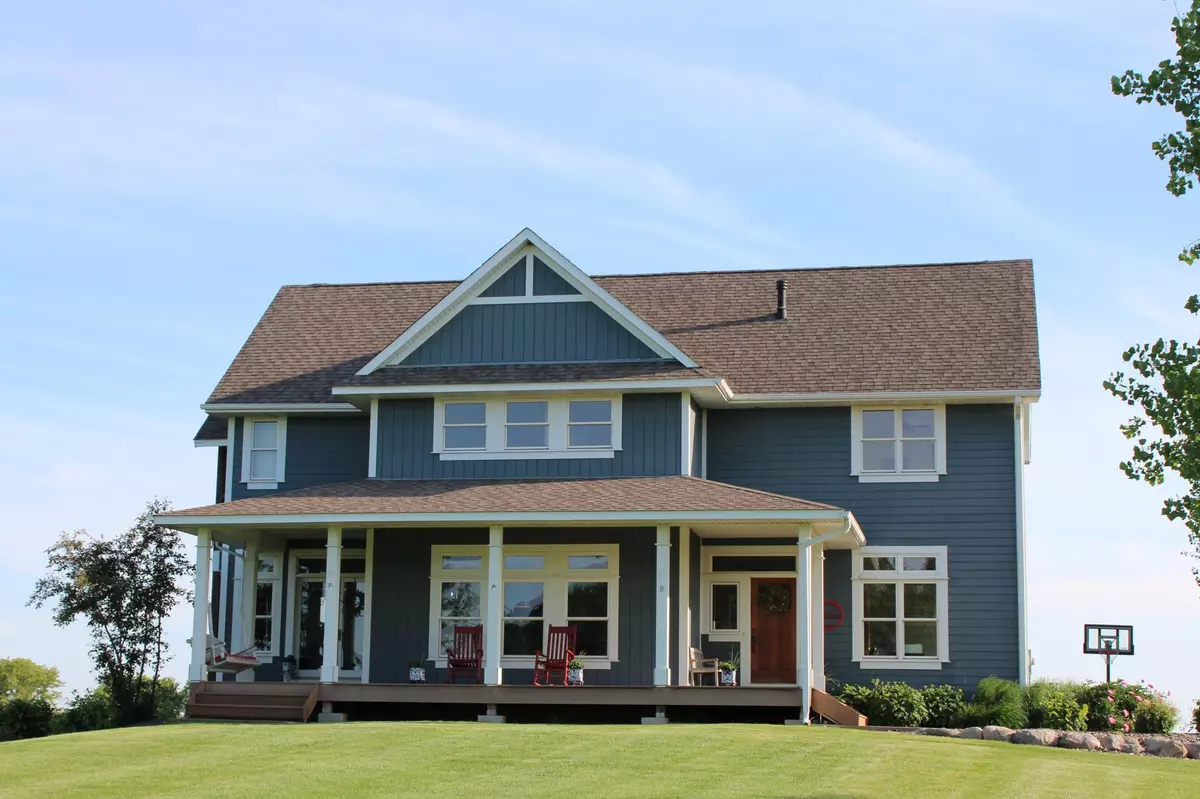$700,000
$698,900
0.2%For more information regarding the value of a property, please contact us for a free consultation.
632 Perch Lake RD Saint Joseph Twp, WI 54016
4 Beds
4 Baths
3,637 SqFt
Key Details
Sold Price $700,000
Property Type Single Family Home
Sub Type Single Family Residence
Listing Status Sold
Purchase Type For Sale
Square Footage 3,637 sqft
Price per Sqft $192
MLS Listing ID 6005214
Sold Date 09/09/21
Bedrooms 4
Full Baths 3
Half Baths 1
Year Built 2008
Annual Tax Amount $7,435
Tax Year 2020
Contingent None
Lot Size 5.050 Acres
Acres 5.05
Property Description
Unique 5.05AC lot. 4 BR/4 Bath home overlooking your pond surrounded by rolling hills & farm fields. Watch sunrise over corn fields & stunning sunsets from your front porch. This house has 2 porches plus 2 screened in. Traditional farmhouse style well-built home w/ windows to take advantage of spectacular views. 3 propane fireplaces (1 is double sided). Lots of space throughout w/ office & separate rooms that could be used for hobbies, gym, or play areas. Mudroom and large upstairs laundry room. Beautiful hardwood floors throughout house, solid farmhouse doors, & granite countertops. Walkout basement that overlooks pond w/ firepit. Garden w/ veggies & flowers planted w/ fruit trees.
Hop on your side by side & take family to Perch Lake 1 mi. down the road to enjoy water sports & fishing. Had a long day, Bass Lake Cheese factory is 1 mi away to take your family for cheeseburger. Drive 5 min to put boat in Bass Lake. 10 min to Stillwater bridge. 15 min to Hudson, 10 min to Somerset.
Location
State WI
County St. Croix
Zoning Residential-Single Family
Rooms
Basement Daylight/Lookout Windows, Finished, Full, Concrete, Sump Pump, Walkout
Dining Room Breakfast Area, Eat In Kitchen, Informal Dining Room
Interior
Heating Forced Air
Cooling Central Air
Fireplaces Number 3
Fireplaces Type Family Room, Gas, Living Room, Primary Bedroom
Fireplace Yes
Appliance Air-To-Air Exchanger, Dishwasher, Dryer, Exhaust Fan, Microwave, Range, Refrigerator, Washer, Water Softener Rented
Exterior
Parking Features Attached Garage, Gravel, Garage Door Opener
Garage Spaces 2.0
Fence None
Pool None
Roof Type Asphalt,Pitched
Building
Lot Description Irregular Lot
Story Two
Foundation 1302
Sewer Private Sewer
Water Well
Level or Stories Two
Structure Type Fiber Cement
New Construction false
Schools
School District Somerset
Read Less
Want to know what your home might be worth? Contact us for a FREE valuation!

Our team is ready to help you sell your home for the highest possible price ASAP






