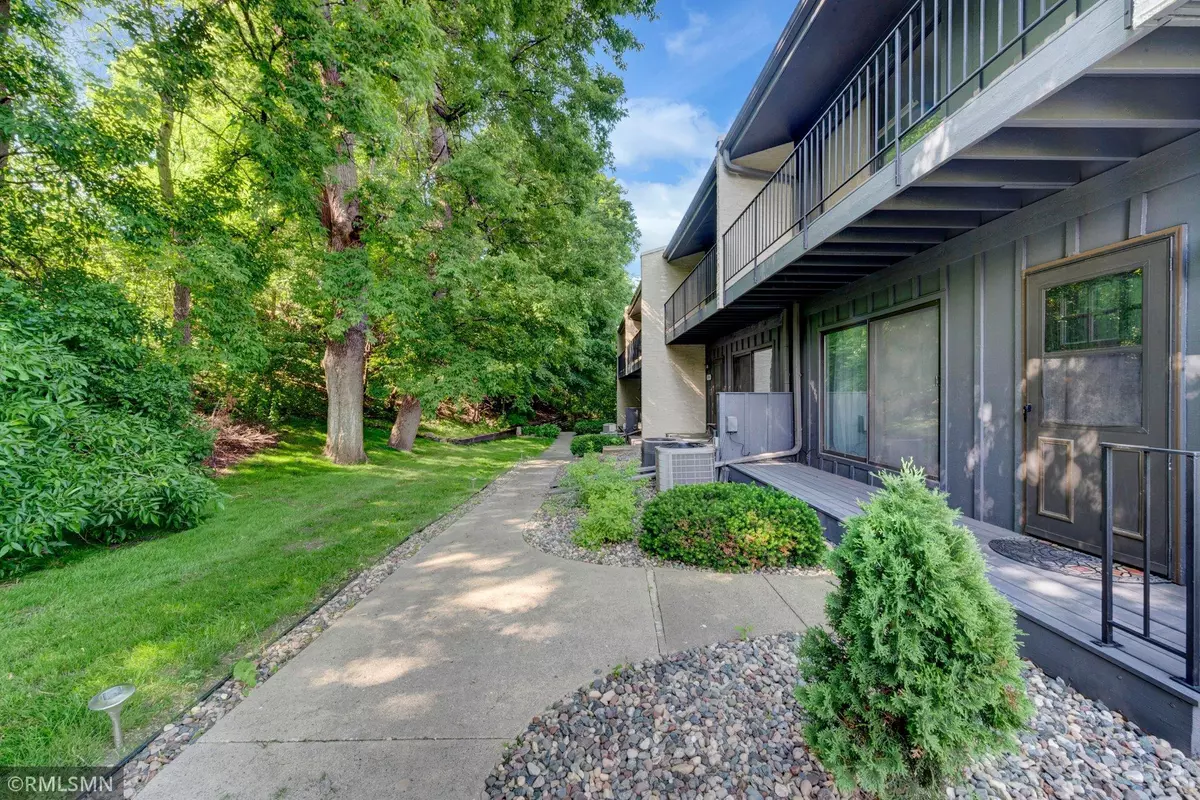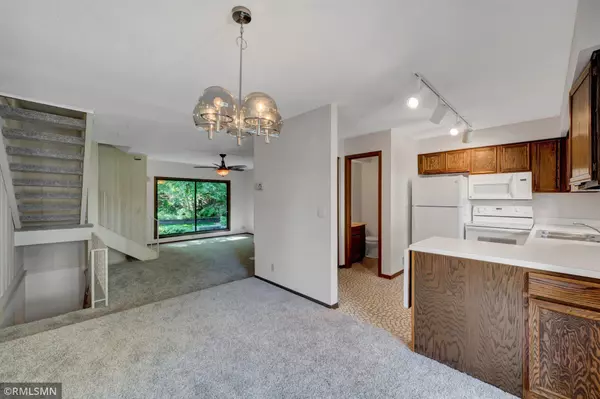$202,000
$182,500
10.7%For more information regarding the value of a property, please contact us for a free consultation.
11446 Minnetonka Mills RD Minnetonka, MN 55305
2 Beds
2 Baths
1,328 SqFt
Key Details
Sold Price $202,000
Property Type Townhouse
Sub Type Townhouse Side x Side
Listing Status Sold
Purchase Type For Sale
Square Footage 1,328 sqft
Price per Sqft $152
Subdivision Country Villa Twnhs
MLS Listing ID 6005833
Sold Date 07/15/21
Bedrooms 2
Full Baths 1
Half Baths 1
HOA Fees $264/qua
Year Built 1972
Annual Tax Amount $1,805
Tax Year 2021
Contingent None
Lot Size 871 Sqft
Acres 0.02
Property Description
Situated in one of the best locations in the complex! This unit has beautiful wooded views that add privacy out of the large living room sliding glass doors. Quiet convenient neighborhood walkable to shopping, restaurants and coffee shops and close to the Minnetonka Regional Tr. The home has new carpet through out and the main level was recently painted. The main floor has a large living room and dining area both with nice sized decks. The kitchen and half bath complete this level. The upper level offers two generous sized bedrooms both with vaulted ceilings and decks through sliding glass doors and a full bath with vaulted ceilings. The front bedroom has a walk-in closet. The lower level has access to the 2-car attached garage and a separate laundry room. This unit could use some updating but it is priced accordingly. Perfect for sweat equity! There are well maintained outdoor shared spaces with lots of greenery to enjoy this summer.
Location
State MN
County Hennepin
Zoning Residential-Single Family
Rooms
Basement Block, Partially Finished
Dining Room Informal Dining Room
Interior
Heating Baseboard
Cooling Central Air
Fireplace No
Appliance Dishwasher, Dryer, Electric Water Heater, Microwave, Range, Refrigerator, Washer
Exterior
Parking Features Attached Garage, Asphalt, Shared Driveway, Garage Door Opener, Tuckunder Garage
Garage Spaces 2.0
Roof Type Asphalt
Building
Lot Description Tree Coverage - Medium
Story Two
Foundation 600
Sewer City Sewer/Connected
Water City Water/Connected
Level or Stories Two
Structure Type Stucco,Wood Siding
New Construction false
Schools
School District Hopkins
Others
HOA Fee Include Maintenance Structure,Lawn Care,Maintenance Grounds,Professional Mgmt,Trash,Lawn Care,Snow Removal
Restrictions Mandatory Owners Assoc,Pets - Cats Allowed,Pets - Weight/Height Limit,Rental Restrictions May Apply
Read Less
Want to know what your home might be worth? Contact us for a FREE valuation!

Our team is ready to help you sell your home for the highest possible price ASAP






