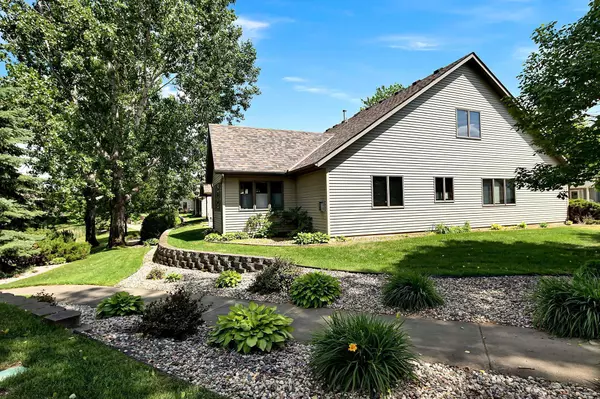$322,000
$322,000
For more information regarding the value of a property, please contact us for a free consultation.
841 Aspen CIR Waite Park, MN 56387
2 Beds
3 Baths
1,912 SqFt
Key Details
Sold Price $322,000
Property Type Single Family Home
Sub Type Single Family Residence
Listing Status Sold
Purchase Type For Sale
Square Footage 1,912 sqft
Price per Sqft $168
Subdivision Aspen Spgs
MLS Listing ID 6006791
Sold Date 07/22/21
Bedrooms 2
Full Baths 2
Half Baths 1
HOA Fees $115/mo
Year Built 1999
Annual Tax Amount $3,934
Tax Year 2020
Contingent None
Lot Size 4,791 Sqft
Acres 0.11
Lot Dimensions 65x57x34x39x80
Property Description
Beautiful 2 bedroom, 3 bath home in lovely Aspen Springs with a pond view. This home was designed to entertain with 3 separate living areas. The spacious master suite has a pond view, walk-in closet, full master bath including a jetted tub. The kitchen boasts granite counter tops, and open to the main living room looking towards the gorgeous gas fireplace and don't forget in-floor heat throughout the main floor. Don't forget about the lovely evenings in the sunroom enjoying the pond view. The loft consists of a bedroom, full bath and an open area currently used as an office. Some other important features to the house are: reverse osmosis water in the kitchen, an attic storage area above garage, central vacuum and a new water softener. The roof was just replaced in June of 2021. Don't miss out on this rare find in Aspen Springs of Waite Park.
Location
State MN
County Stearns
Zoning Residential-Single Family
Rooms
Basement None
Dining Room Eat In Kitchen, Informal Dining Room, Living/Dining Room
Interior
Heating Forced Air, Radiant Floor
Cooling Central Air
Fireplaces Number 1
Fireplaces Type Gas, Living Room
Fireplace Yes
Appliance Central Vacuum, Dishwasher, Dryer, Range, Refrigerator, Washer
Exterior
Parking Features Attached Garage, Concrete
Garage Spaces 2.0
Waterfront Description Pond
Roof Type Asphalt
Road Frontage No
Building
Lot Description Corner Lot, Tree Coverage - Medium
Story One and One Half
Foundation 1618
Sewer City Sewer/Connected
Water City Water/Connected
Level or Stories One and One Half
Structure Type Steel Siding
New Construction false
Schools
School District St. Cloud
Others
HOA Fee Include Other,Lawn Care
Read Less
Want to know what your home might be worth? Contact us for a FREE valuation!

Our team is ready to help you sell your home for the highest possible price ASAP






