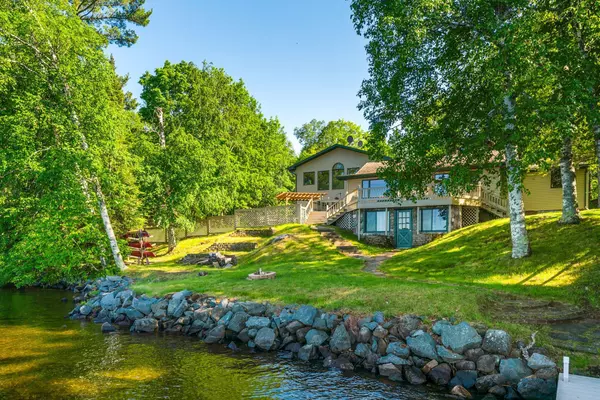$605,000
$565,000
7.1%For more information regarding the value of a property, please contact us for a free consultation.
5779 S Pike Lake RD Duluth, MN 55811
4 Beds
4 Baths
3,137 SqFt
Key Details
Sold Price $605,000
Property Type Single Family Home
Sub Type Single Family Residence
Listing Status Sold
Purchase Type For Sale
Square Footage 3,137 sqft
Price per Sqft $192
MLS Listing ID 6007462
Sold Date 08/25/21
Bedrooms 4
Full Baths 2
Half Baths 1
Three Quarter Bath 1
Year Built 1950
Annual Tax Amount $6,026
Tax Year 2020
Contingent None
Lot Size 1.100 Acres
Acres 1.1
Lot Dimensions 153x307x153x319
Property Description
Have you been dreaming of living on Pike Lake? Then please give this property a closer look. With 150+' of usable shoreline, you'll enjoy "lake life" all year round; swim, fish, canoe, ski & snowshoe from your back door! The home offers 4 BRs & 4 BAs. The "original" house features a gorgeous stone wood-burning fireplace, original hardwood floors and a kitchenette, loads of windows and direct access to the huge deck & yard. Downstairs is a rec room for music or study or play, plus another room for office space or whatever! (Currently a non-conforming BR.) Basement walks out to the lake and there's great storage under the deck. The addition was made in 2006 and includes a kitchen with hickory; BR/office; powder room, and living room with gas FP + pellet stove and AMAZING cathedral windows toward Pike Lake. Owners suite upstairs offers dual closets and private bath. The original boathouse still stands so that its next caretaker might update it for today's modern uses. Call today!
Location
State MN
County St. Louis
Zoning Residential-Single Family
Body of Water Pike
Rooms
Basement Block, Finished, Full, Storage Space, Walkout
Dining Room Informal Dining Room
Interior
Heating Forced Air, Fireplace(s)
Cooling None
Fireplaces Number 2
Fireplaces Type Family Room, Gas, Living Room, Pellet Stove, Wood Burning
Fireplace Yes
Exterior
Parking Features Detached, Asphalt
Garage Spaces 2.0
Fence Partial
Waterfront Description Lake Front
View Lake, Panoramic
Road Frontage No
Building
Lot Description Accessible Shoreline
Story Modified Two Story
Foundation 2141
Sewer City Sewer/Connected
Water Well
Level or Stories Modified Two Story
Structure Type Vinyl Siding
New Construction false
Schools
School District Proctor
Read Less
Want to know what your home might be worth? Contact us for a FREE valuation!

Our team is ready to help you sell your home for the highest possible price ASAP






