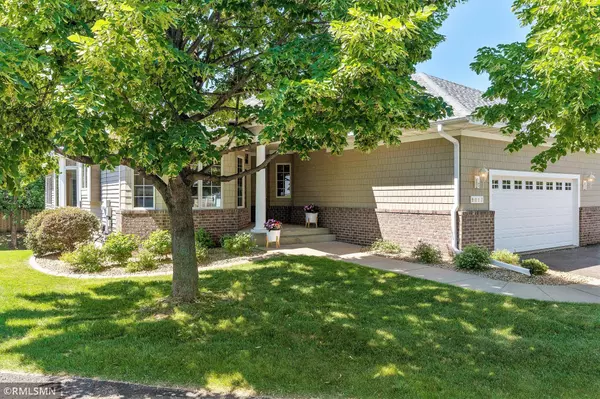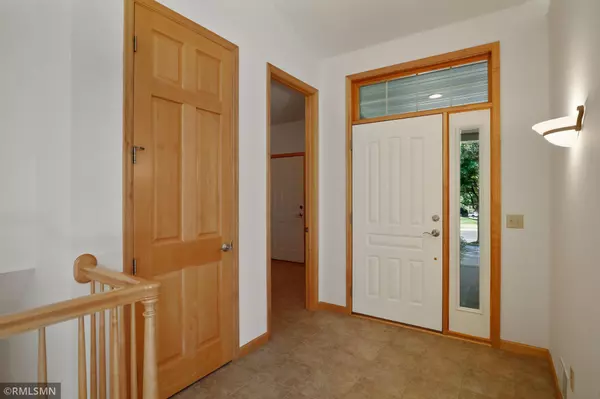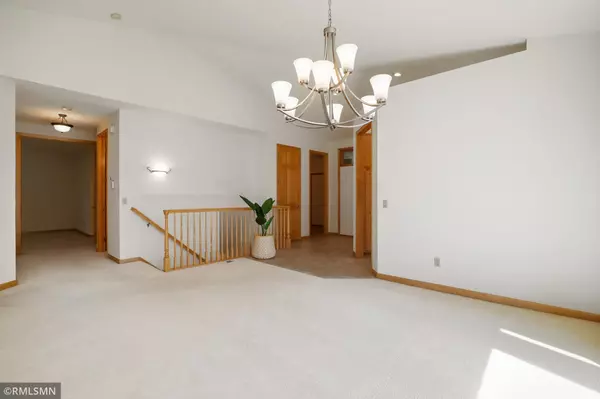$535,000
$509,900
4.9%For more information regarding the value of a property, please contact us for a free consultation.
9017 Sutton DR Eden Prairie, MN 55347
3 Beds
3 Baths
3,724 SqFt
Key Details
Sold Price $535,000
Property Type Townhouse
Sub Type Townhouse Side x Side
Listing Status Sold
Purchase Type For Sale
Square Footage 3,724 sqft
Price per Sqft $143
Subdivision Sutton Park
MLS Listing ID 6008137
Sold Date 07/15/21
Bedrooms 3
Full Baths 2
Half Baths 1
HOA Fees $325/mo
Year Built 2000
Annual Tax Amount $5,563
Tax Year 2021
Contingent None
Lot Size 6,534 Sqft
Acres 0.15
Lot Dimensions 52x125
Property Description
Fabulous main level living townhome, nestled into private street, has lovely curb appeal & prime location! Open the door to spacious & vaulted entry. Beautiful transom windows fill home w/natural light. Elegant glass French doors catch light & add sparkle. High-end features include 9’ ceilings, 8’ solid 6-panel doors, tall cabinets, custom built-ins. NEW paint throughout. Kitchen delights w/all NEW appliances, NEW LED recess, undercab lighting, abundant counter/storage space & eat-in dining w/large bay window. Formal dining opens to Livingroom & access to 4-season sunroom & deck - GREAT places to relax or enjoy w/others! Main floor den, perfect for media or home office. MBR ensuite boasts huge walk-in closet, soaking tub & walk-in shower. Large Mudroom/laundry w/NEW washer. Full walkout LL w/patio, two beds, full bath, huge FR w/gas FP & tons of clean storage. NEW roof, siding, ext. trim & lanterns in 2019. Oversized garage w/wide driveway. Quality, one owner & well maintained. Hurry!
Location
State MN
County Hennepin
Zoning Residential-Single Family
Rooms
Basement Block, Finished, Full, Storage Space, Sump Pump, Walkout
Dining Room Eat In Kitchen, Informal Dining Room, Living/Dining Room, Separate/Formal Dining Room
Interior
Heating Forced Air
Cooling Central Air
Fireplaces Number 1
Fireplaces Type Family Room, Gas
Fireplace Yes
Appliance Air-To-Air Exchanger, Dishwasher, Disposal, Dryer, Gas Water Heater, Microwave, Range, Refrigerator, Washer
Exterior
Parking Features Attached Garage, Asphalt, Garage Door Opener
Garage Spaces 2.0
Roof Type Age 8 Years or Less,Asphalt
Building
Lot Description Tree Coverage - Light, Underground Utilities
Story One
Foundation 1994
Sewer City Sewer/Connected
Water City Water/Connected
Level or Stories One
Structure Type Brick/Stone,Shake Siding,Vinyl Siding
New Construction false
Schools
School District Eden Prairie
Others
HOA Fee Include Maintenance Structure,Hazard Insurance,Lawn Care,Trash,Snow Removal
Restrictions Mandatory Owners Assoc,Pets - Cats Allowed,Pets - Dogs Allowed,Pets - Weight/Height Limit,Rental Restrictions May Apply
Read Less
Want to know what your home might be worth? Contact us for a FREE valuation!

Our team is ready to help you sell your home for the highest possible price ASAP






