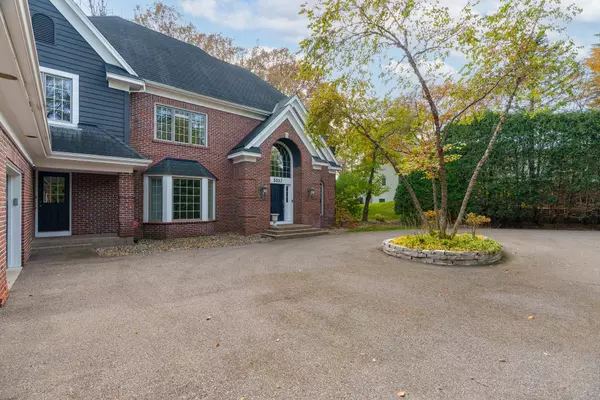$875,000
$899,000
2.7%For more information regarding the value of a property, please contact us for a free consultation.
3557 Fairway CT Minnetonka, MN 55305
4 Beds
3 Baths
3,771 SqFt
Key Details
Sold Price $875,000
Property Type Single Family Home
Sub Type Single Family Residence
Listing Status Sold
Purchase Type For Sale
Square Footage 3,771 sqft
Price per Sqft $232
Subdivision Fairways At West Oaks
MLS Listing ID 6259901
Sold Date 01/03/23
Bedrooms 4
Full Baths 2
Half Baths 1
HOA Fees $233/ann
Year Built 1990
Annual Tax Amount $12,226
Tax Year 2022
Contingent None
Lot Size 0.580 Acres
Acres 0.58
Lot Dimensions 205x117
Property Description
Beautiful two story home, in a fabulous location and private setting, lot backs to Oak Ridge golf course. Newly interior paint, solid
Oakwood floors refinished. Located in West Oaks of Minnetonka on a private 1/2 acre. Association
maintained ponds, tennis courts, pickle ball courts, fountains and gardens. The master bathroom features
Carrera marble, a soaking tub and a seamless glass walk-in shower. The awesome kitchen has a Thermador 6
burner cooktop and double ovens, a Subzero Refrigerator and Cambria countertops. All 4 bedrooms in one
level, generously sized and the master bedroom has his and her walk-in closets. The large lower level
walkout is waiting for your finishing touches you can gain an extra 1500sqft easily. There are large
windows, roughed in plumbing and electrical.
Location
State MN
County Hennepin
Zoning Residential-Single Family
Rooms
Basement Block, Daylight/Lookout Windows, Drain Tiled, Egress Window(s), Full, Sump Pump, Unfinished, Walkout
Dining Room Eat In Kitchen, Informal Dining Room, Kitchen/Dining Room, Separate/Formal Dining Room
Interior
Heating Forced Air
Cooling Central Air
Fireplaces Number 1
Fireplaces Type Family Room, Gas
Fireplace Yes
Appliance Cooktop, Dishwasher, Dryer, Exhaust Fan, Gas Water Heater, Microwave, Refrigerator, Wall Oven, Washer, Water Softener Owned
Exterior
Parking Features Attached Garage, Asphalt
Garage Spaces 3.0
Fence None
Roof Type Asphalt
Building
Lot Description On Golf Course, Tree Coverage - Medium
Story Two
Foundation 1939
Sewer City Sewer/Connected
Water City Water/Connected
Level or Stories Two
Structure Type Brick/Stone,Cedar,Wood Siding
New Construction false
Schools
School District Hopkins
Others
HOA Fee Include Professional Mgmt,Shared Amenities
Read Less
Want to know what your home might be worth? Contact us for a FREE valuation!

Our team is ready to help you sell your home for the highest possible price ASAP






